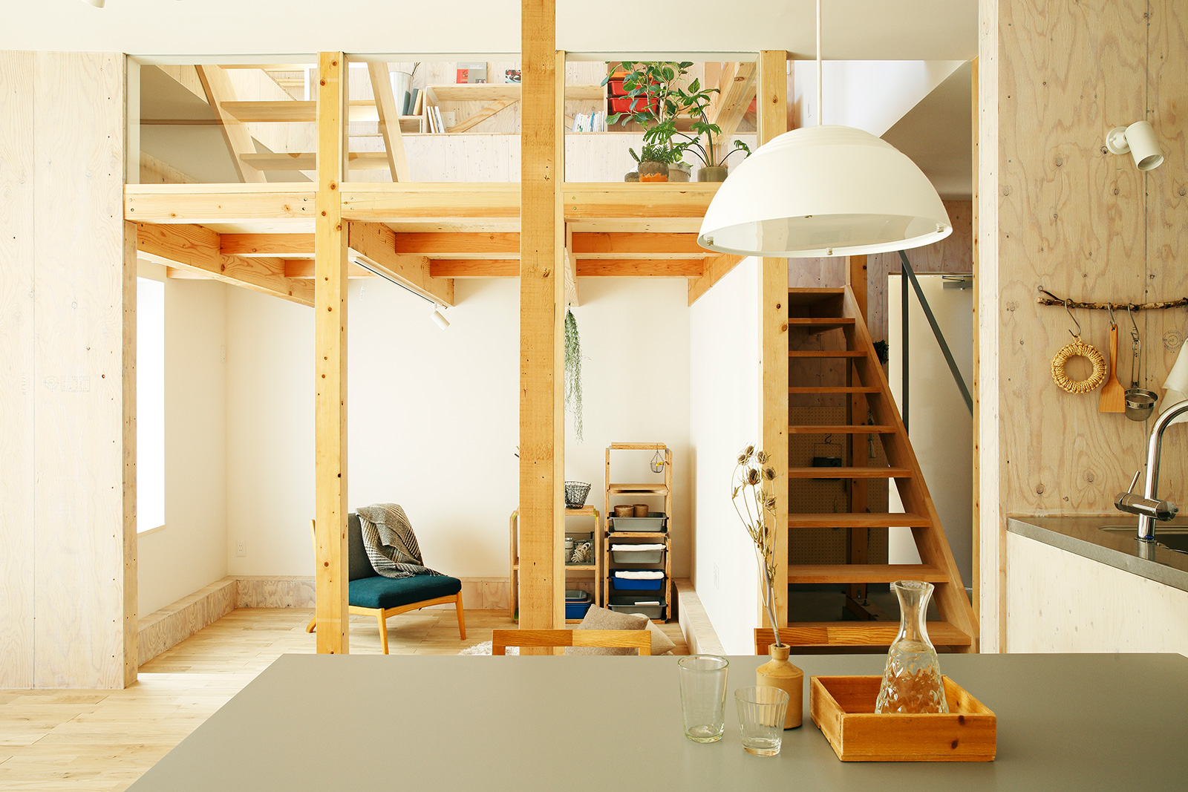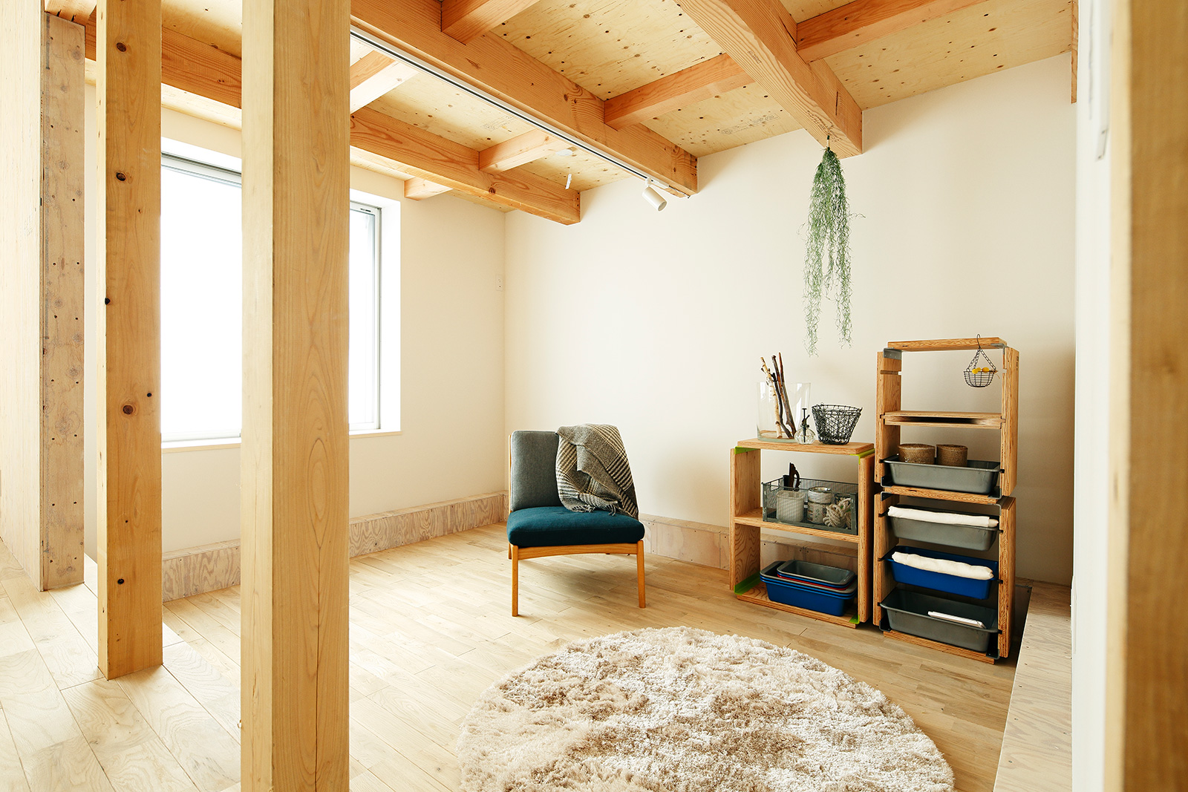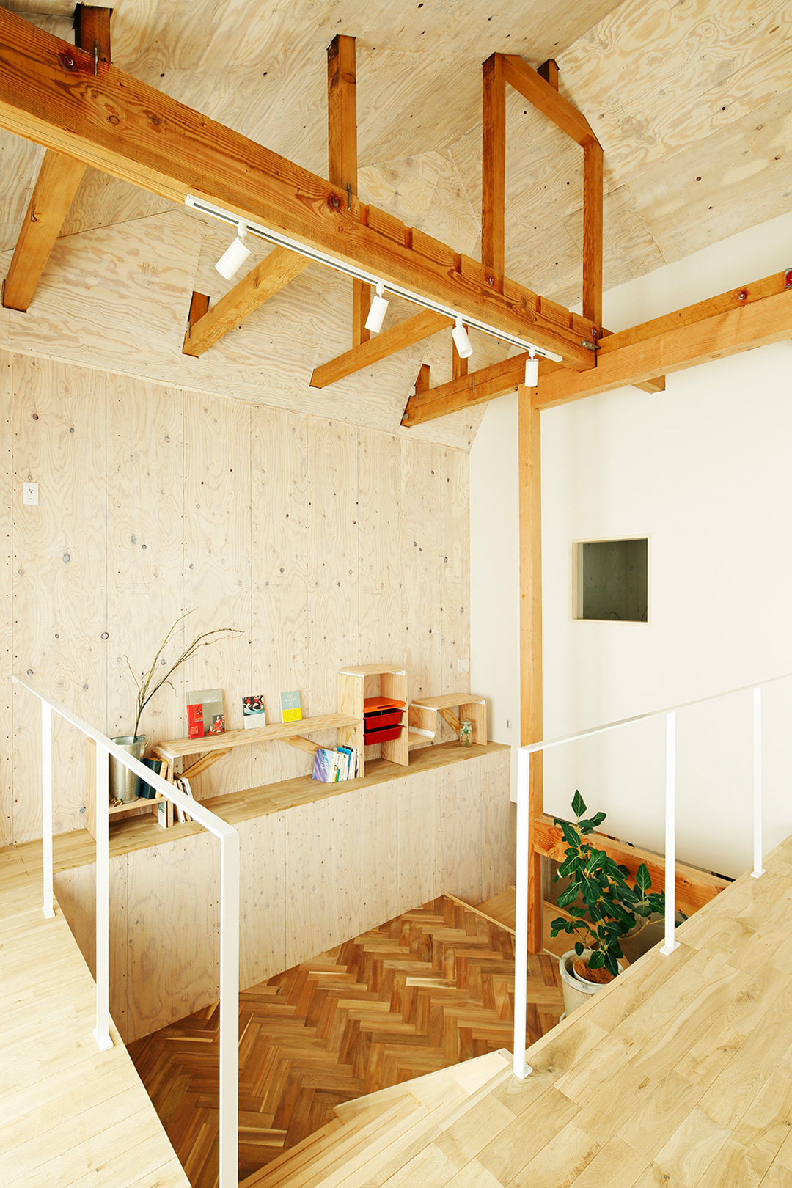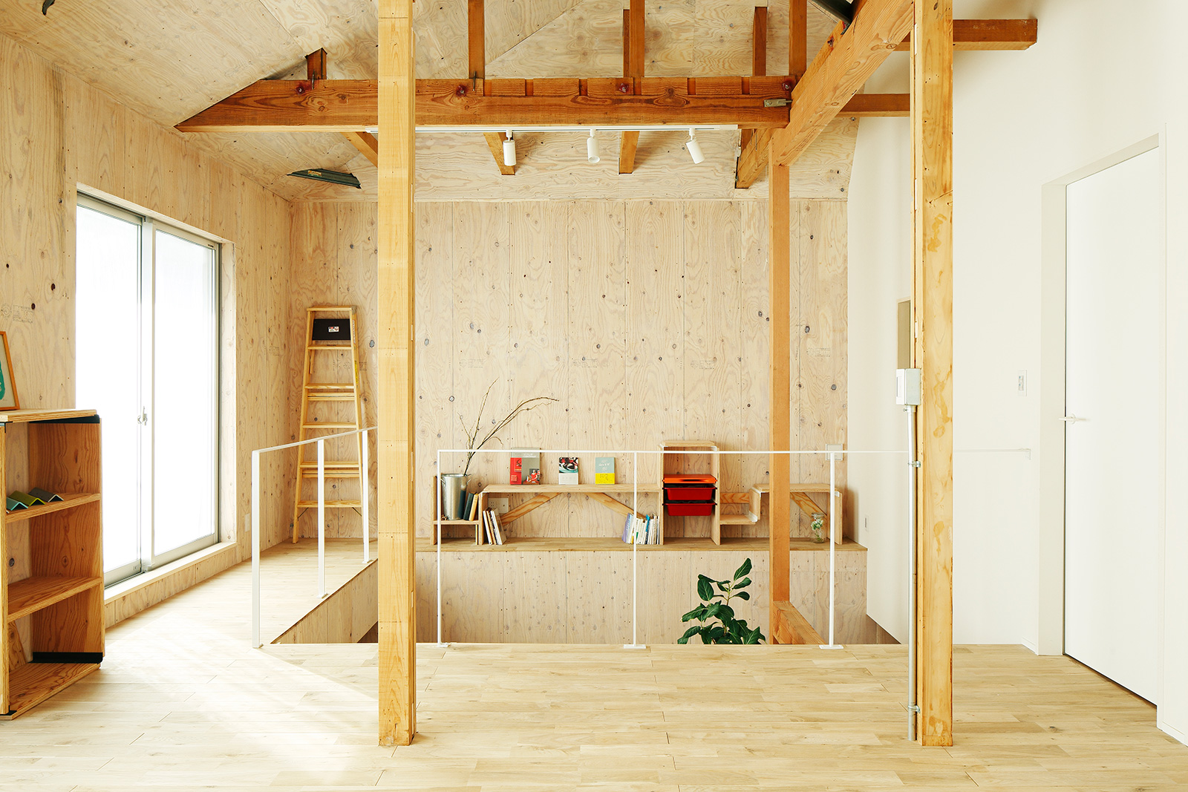This residence, located near a large park, is in an ideal location that allows for enjoying natural scenery. However, both sides are encroached on tightly on both sides by residences, with neighboring homes at the back looming as high as 3m above, so the south side of the lot felt oppressive and closed off.
We felt that there were physical limits to realizing a fully open plan that incorporated the external environment, so we wondered if we might be able to instead create a space with tall ceilings and a simple functionality used for creating an open space. We devised a middle floor that connects the upper and lower floors, creating a home with a sense of openness that conducts from top to bottom of the vertical space. Slatted openings created by variations in the level of the floor ensure that the home has an open feeling while retaining the same functional floor area. Simultaneously, these slits ensure that natural light enters deep into the house from the second floor and up, even on the north side, which had been previously darker.
The interior plan features a spacious, 17-mat living/dining/kitchen (LDK) space that leads to the garden on the first floor. Sinks and water fixtures congregate on the additional space at the north side. In addition, a second living room was created. This room is two floors down from the LDK and, in contrast to the aforementioned spacious living room, is designed as a cave-like, small space that appeals to the natural desire to nest. For those times when you want to unwind or work from home, this separate space creates a distinctly different “zone” apart from the flow of day-to-day activities in the rest of the home.
The middle floor, about 2m up from the living room, can be used for needs as various as a children’s playroom, an office, a library space for the family, sun room, and more. There are sight lines open to both other floors, and the ceiling is 5.2m at its highest, creating a very spacious feel not found in traditional residences.
The middle floor has an open space 1m up, with no particular arrangement of space, allowing the residents to use it as they see fit. It can be used in conjunction with the rest of the middle floor to create a theater or playroom, or walls could be put up to create a room measuring 8 tatami mats.
Using the addition on the north side of the second floor, we created two rooms of 8 tatami mats each. These rooms, the only with explicit partitions of space, utilize the incline of the ceiling produced by the restrictions of diagonal lines to create individual rooms that resemble roof crawlspaces. Light is incorporated from toplights, ensuring that the space does not intersect the sight lines of the neighboring home on the north side, resulting in a room that is bright during the day.
We believe that creating spaces that are all evenly spacious and bright would in fact restrict certain environments. Just as light and shadow are two sides of the same coin, it is the intersection of open and closed spaces, light and dark spaces, and so on, that provides a rich variety of dwelling experiences. By creating a void in this home that adjusts to accommodate the lifestyle and life stages of the residents, we have achieved a more free and flexible home.










