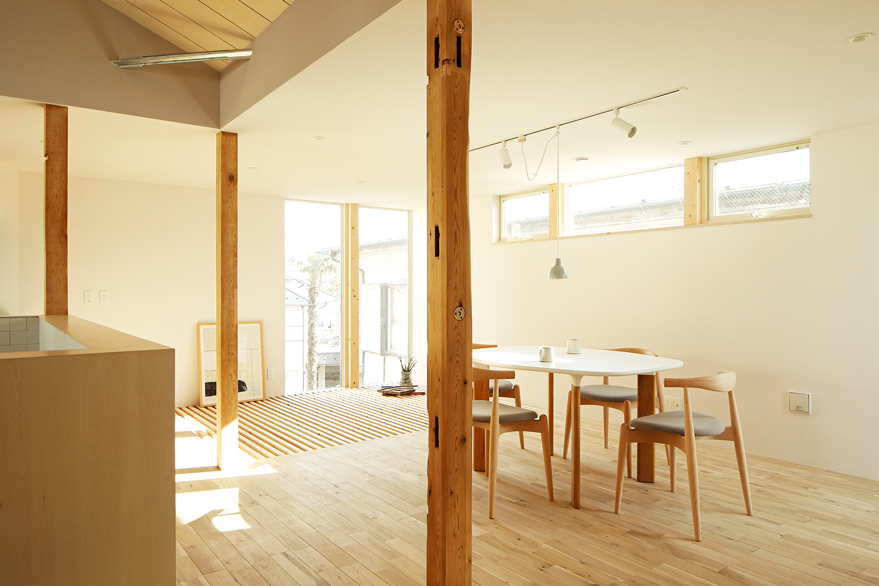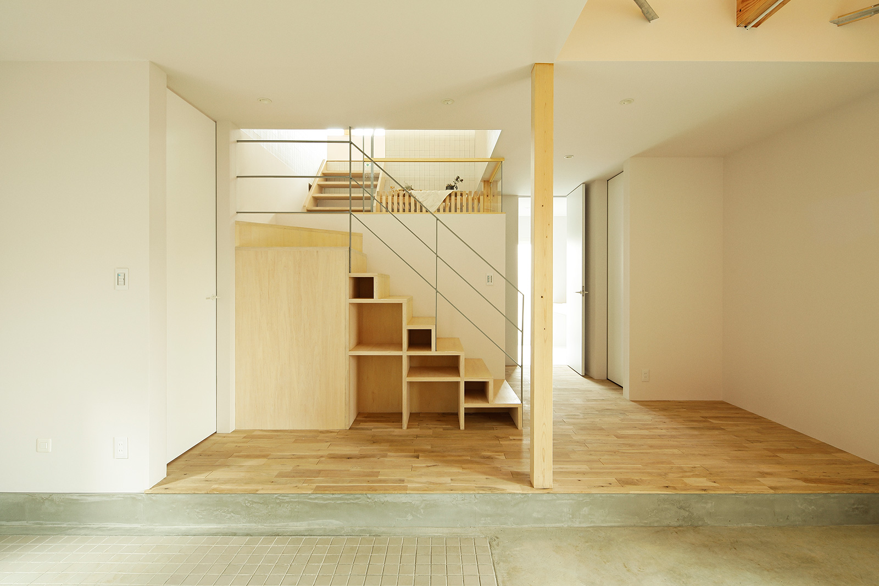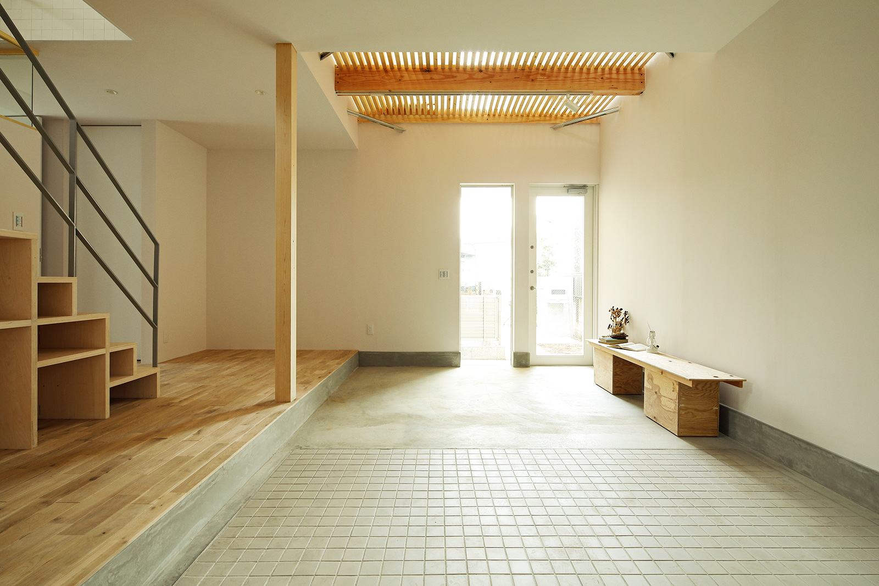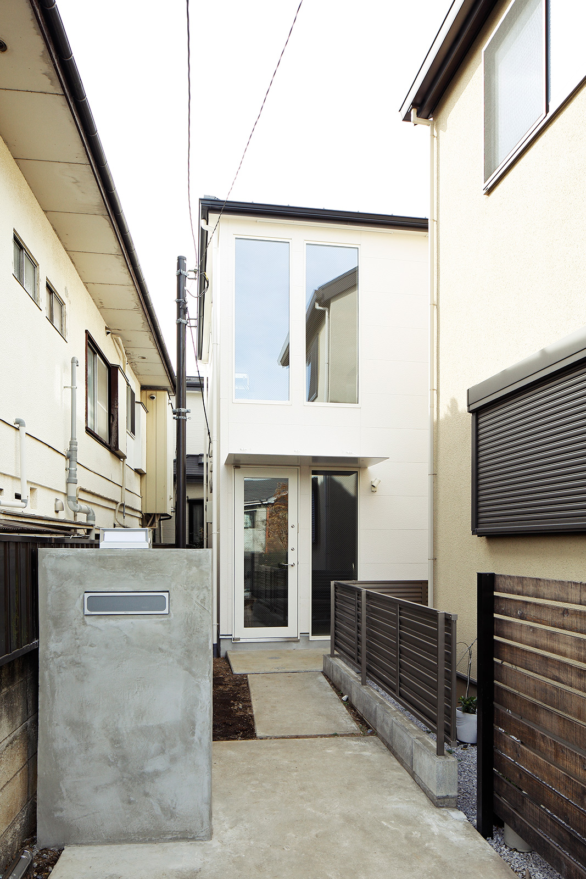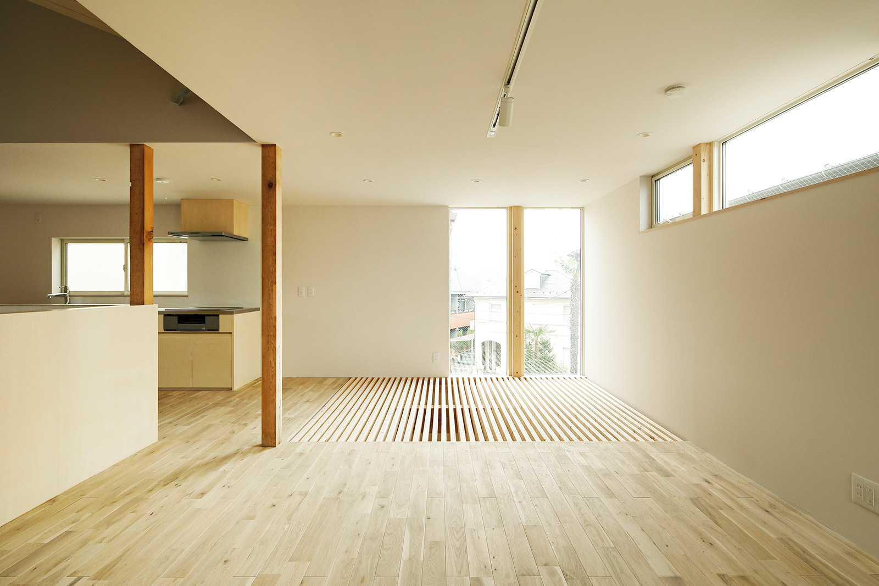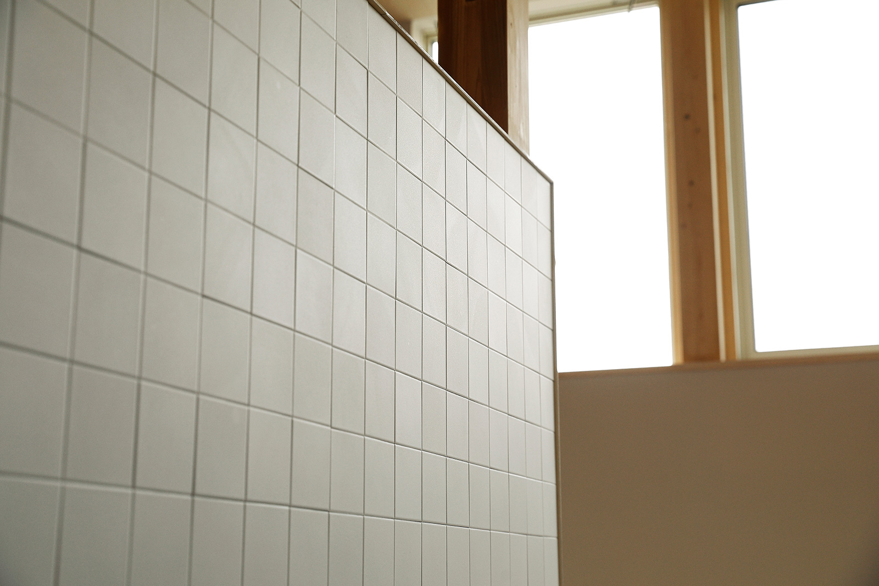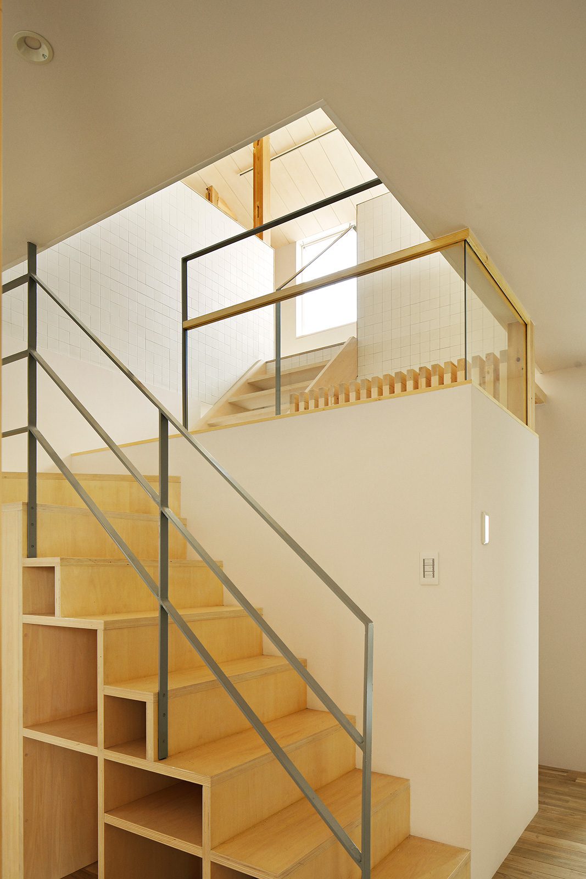The Fukazawa house stands quietly on a plot of land that is reached by climbing a narrow alleyway from the road.
Because the property is what is commonly known as a plot extension or flagpole property, the original building was surrounded by neighboring houses. This meant that although there was a small yard on the south side, the first floor received no direct sunlight, and the rooms had a darkened feel.
Our plan was to convert the existing property into a bright residence adapted to its surrounding environment by adding a new building to the south-facing yard that would incorporate external light through the clearance between the alley and the neighboring houses.
The staircase and colonnade located in the center of the house works to connect the upper and lower floors and convey light, wind, and the presence of others across the various living spaces.
Furthermore, in the living spaces, which are arranged in such a way as to encircle the staircase, we incorporated openings that create an expansive sense of space by providing opportunities to enjoy the surrounding landscape or view the sky in places where it is not blocked by obstructions such as the neighboring houses.
We also placed special-ordered tiles made of light-diffusing material along the walls of the staircase to gently transmit light through the vertical gap between the second and first floors.
These tiles were jointly developed with Guild, located in Tokoname City, Aichi Prefecture, which has long been a center of pottery culture. They are produced using a traditional technique for applying a thin glaze known as chara, and the finished product preserves the texture and softness of the clay itself.
Because each tile is finished to a distinct polish, creating a range of appearances, the arrangement of the tiles is designed to take advantage of the unevenness of the finish and the individuality of the tiles to provide an appealing overall effect of wavering light.
By taking the sunlight and wind that, before the renovation, had only reached the yard, and bringing these things into the house through the colonnade, we were able to incorporate the blank spaces that had previously surrounded the house and recreate the building as a lively residence.



