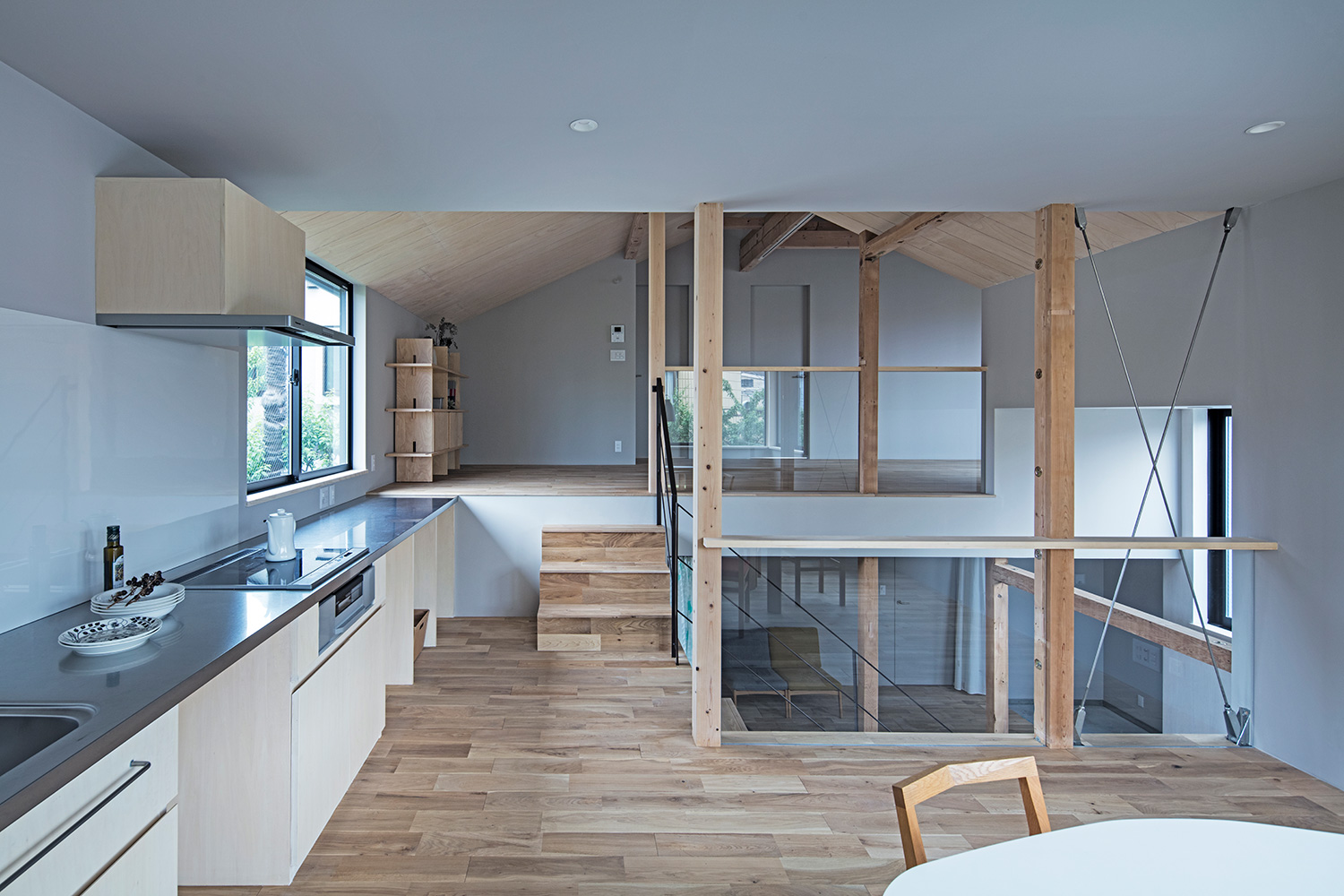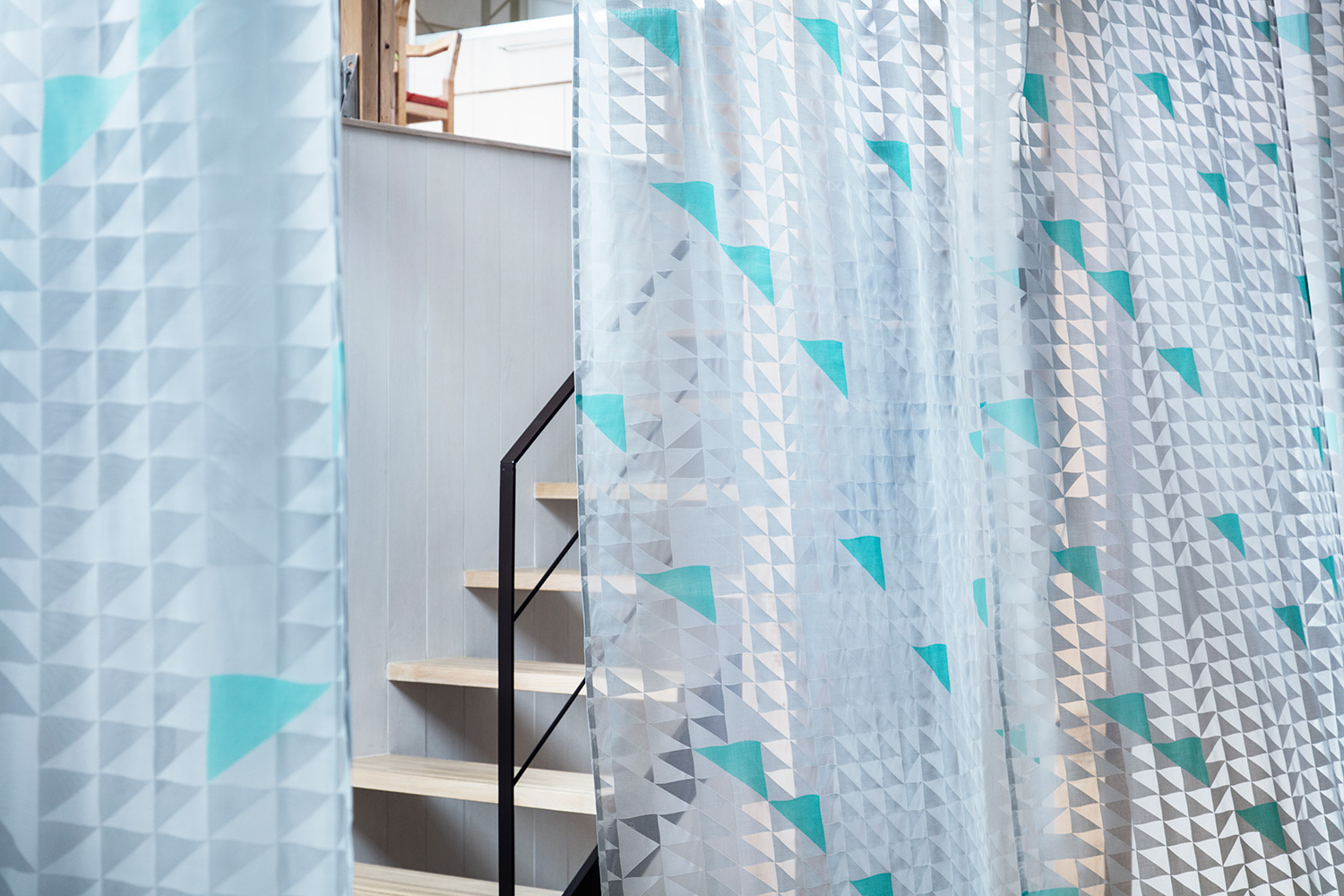In the plan for the Ogikubo house, we put the distinct characteristics of the original residence to good use, organizing the structure in which the three layers of the first floor, the middle landing (the 1.5th floor) and the second floor are connected by a stairwell located in the center.
The three layers that have been opened towards the bright and spacious stairwell mutually complement their connections with each other, and through this we aimed for making a house in which the resident can find a comfortable spot on their own without limiting their way of living.
By venturing to install a kitchen and dining room with limited uses on the middle floor, which has a view of both the first and second floors, we have made a plan that has freedom of choice in setting the living room on either the first or second floor and has space to accept the creativity of the resident and changes in lifestyle.
For the stairs and the open ceiling space in the center, we provided large windows on the north and south sides and made it in the image of a box of light that takes in the natural light from outside and carries it to each of the floors.
In addition, by applying a contrast to the three adjoining floor layers and their respective brightness, it fulfills the role of a buffer that gently partitions each floor.
For Living Room 1 on the first floor that is adjoined to two spaces, that being the entrance with the earthen floor and the stairwell, we provided textiles with opal finishing* as movable partitions that gently divide each boundary.
This type of partition, developed in collaboration with a textile designer, is different from partitions made of hard materials such as the usual walls or fixtures, and it is one of the important factors of the plan as a partition that does not completely block light, wind or the sense of presence and is light and soft.
With this house, we endeavored not just to impart a beautiful appearance as a textile form, but to enable two functions, that being the function to block visibility and the function to diffuse and adjust light.
For the former function, we have used a small amount of openwork as a technique of lightly partitioning an area, so that Living Room 1, which does not have anything to block it from the entrance with the earthen floor, can function as a “space.” For the latter function, in order to make it possible to diffuse the light in the stair room and adjust the brightness of the space as a luminous body of the surface, we used a large amount of openwork and used color as a point.
The textile partitions are not only light as a material, but also gently sway to and fro in response to the air going through the house interior, and different appearances and different ways in which shadows fall can be enjoyed by moving them or adding layers to them.
*Opal finishing is a processing method of making openwork, in which a material woven with a special thread that has a different fiber wound around the polyester core is burned off through a chemical process.












