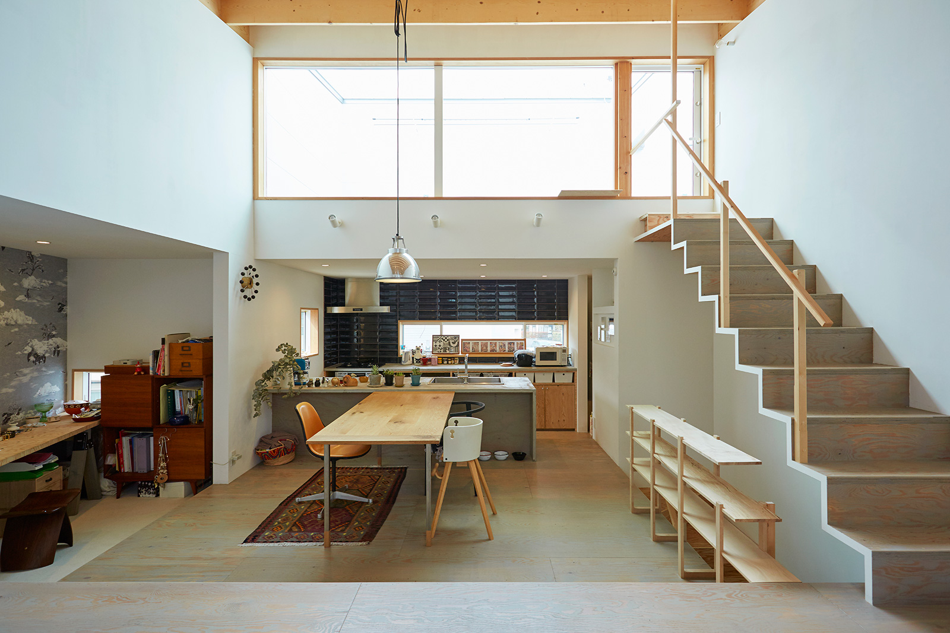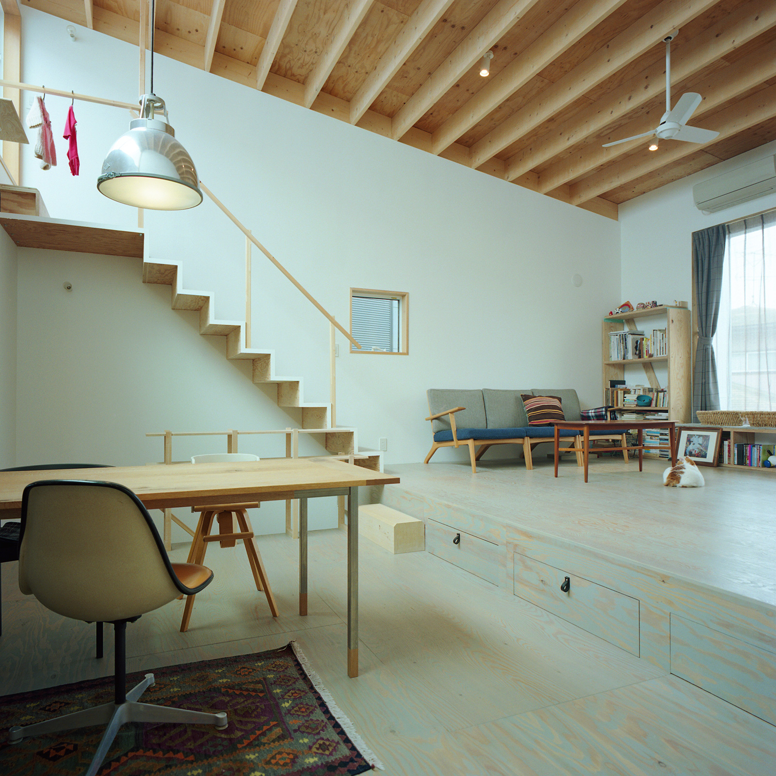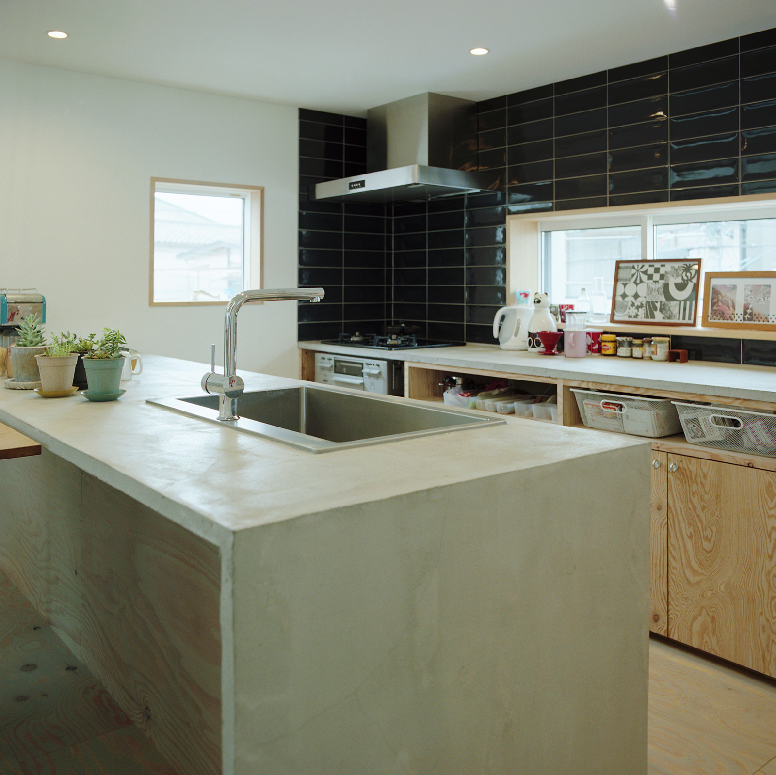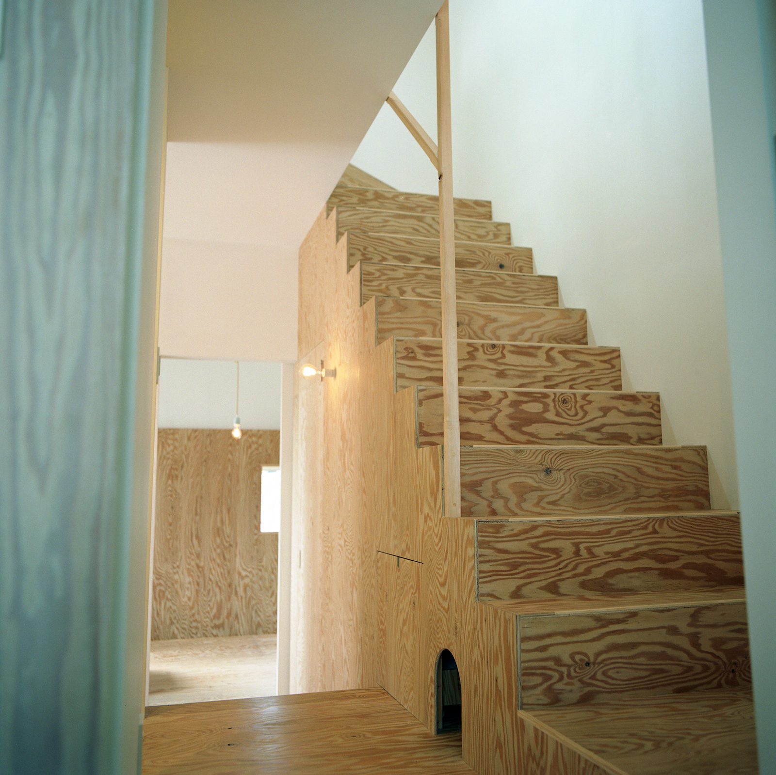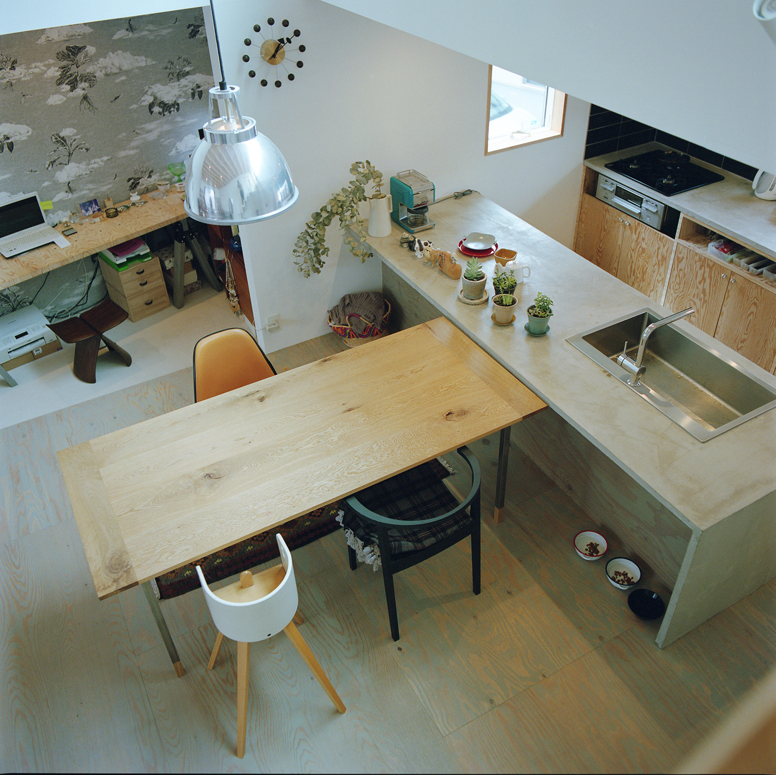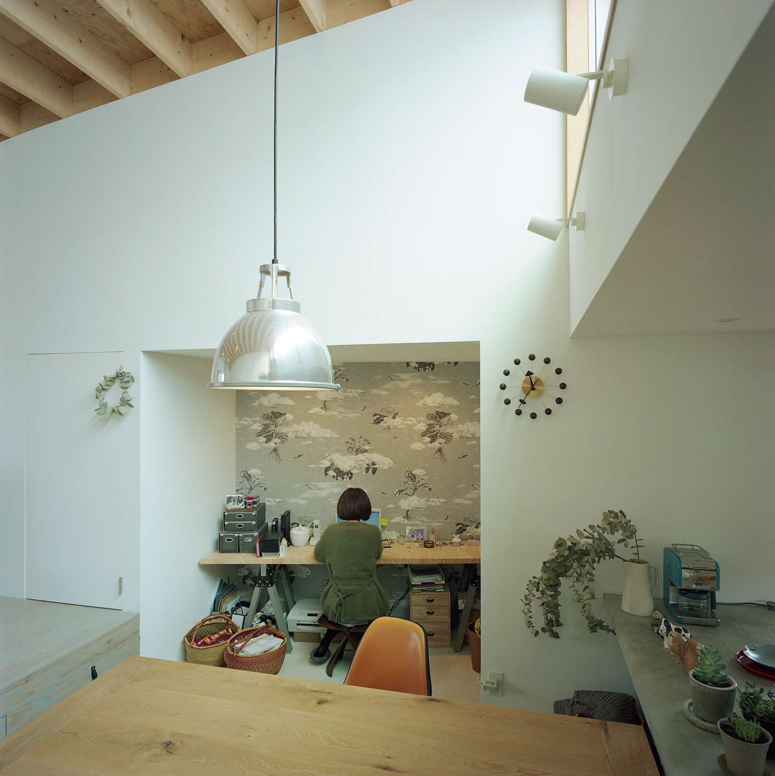Being a furniture craftsman, the husband planned the house to be half self-built so that he could participate in house building using his own ideas and techniques. A comprehensive consideration of cost balance was required, including the constructability of the part to be self-built, the division of construction with the constructor and cost effectiveness.
We therefore aimed for a design with a shape that was as simple as possible, clear zoning, and space left over so that the client could easily do work during construction or after completion. The building site is approximately 115.5m2 and is in the shape of a trapezoid extending lengthwise from southeast to northwest, and as you move toward the back, it becomes gradually higher.
The biggest issue was how to bring in light from the northwestern side, due to the fact that besides the northwest road surface, which has a wide frontage, the house is surrounded by adjacent houses from three directions.
We therefore installed a high side light that fills the frontage of the northwestern side, and set up a roof balcony surrounded by an exterior wall in a position where the light can come through its window. The light reflected from the surrounded wall and the stable natural light from the north side ensure the brightness of the living and dining rooms.
Furthermore, because many of the adjacent residences have balconies installed on the southwest side, the erected wall also allows for greater privacy.
The planar constitution on the first floor is made up of an entrance earth floor and a wet area in the center, and a children’s room and main bedroom on the left and right sides; upstairs on the second floor, there is a dining room in the center, a work space on the southwestern side, a kitchen and living room on the left and right sides, with their also being access to a roof balcony from the living room.
To match the elevation differences in the building site, we planned to make the inside of the house skip gradually in order to reduce naturally the elevation difference in the space up until the roof balcony.
The children’s room on the first floor has a high ceiling so that, even if a room division is installed in the future, a customized 3-dimensional space such as a loft bed can be used.
The dining room on the second floor is a relaxed space where light enters from a high side light and which also features a high ceiling.
In this space, which springs out from the southwest side of the dining room, we installed a work space for the wife, who works at home. This is a space that, whether viewed from inside or outside, maintains an appropriate amount of distance from the living areas.
The kitchen was planned to be large so that it can also function as a storage space where items other than food can be tucked away, and can also be used as a table from the opposite side.
In keeping with the slope of the roof, the ceiling beyond the living room, which lies 360mm above the dining room, is low. The living room is therefore spatially segmented according to where the air space is pleasant. Also, the cabinet around the window is installed at a height where it can be sat on and is designed to allow one to relax by the window.
For the finishing materials for the interior decoration, we used structural plywood for most of the area, due to its being easy to perform self-maintenance on and to customize. This is also a cheap material easily obtainable at Home Center, but by applying it with care, it became an original material that cannot be made with productized materials.
This was an irregular plan, where everything from the exterior wall painting and interior decoration finishing to the construction of the kitchen and stairs, and the outdoor facilities were self-built. However, by cooperating with the constructor, the design office, and the client’s friends, acquaintances and coworkers, and also through the client’s extraordinary efforts, we were able to build a wonderful house.
Not everyone would be able to build a house this way, but I am grateful for the fact that I was able to reconfirm the meaning of building a house, the way a living space should be, and the fun of building.


