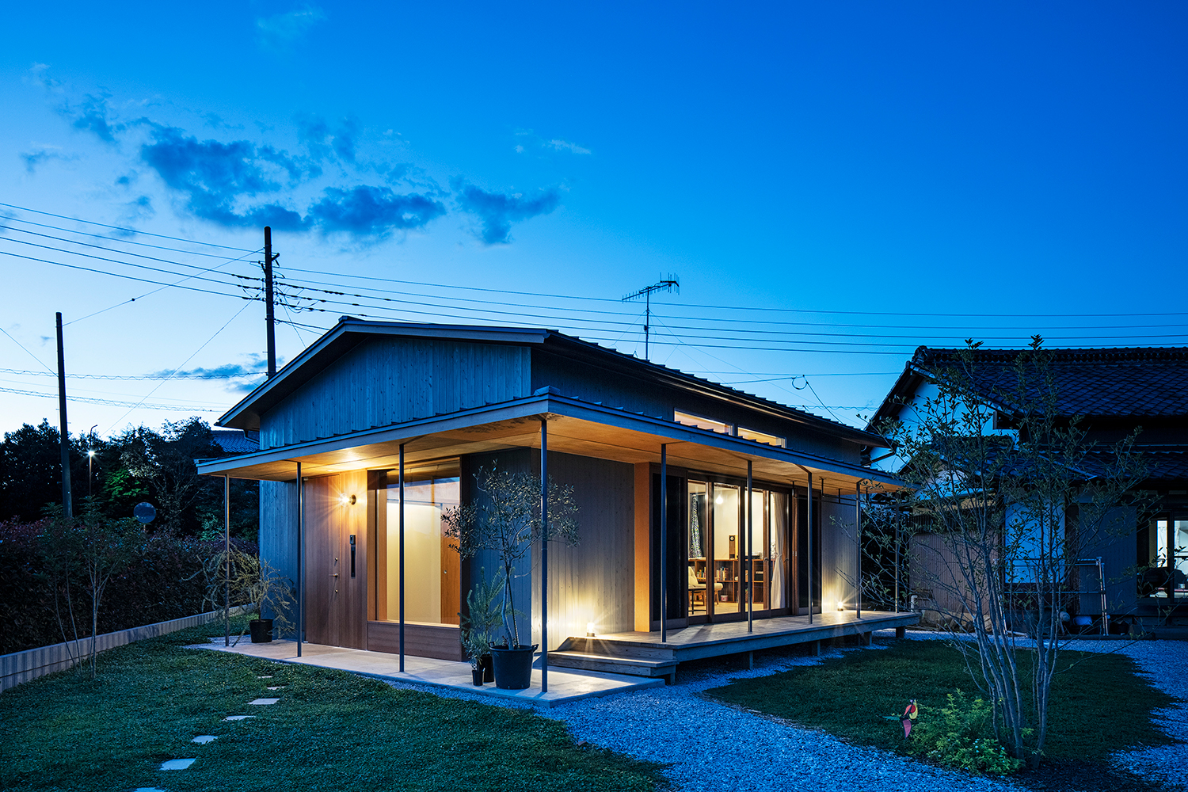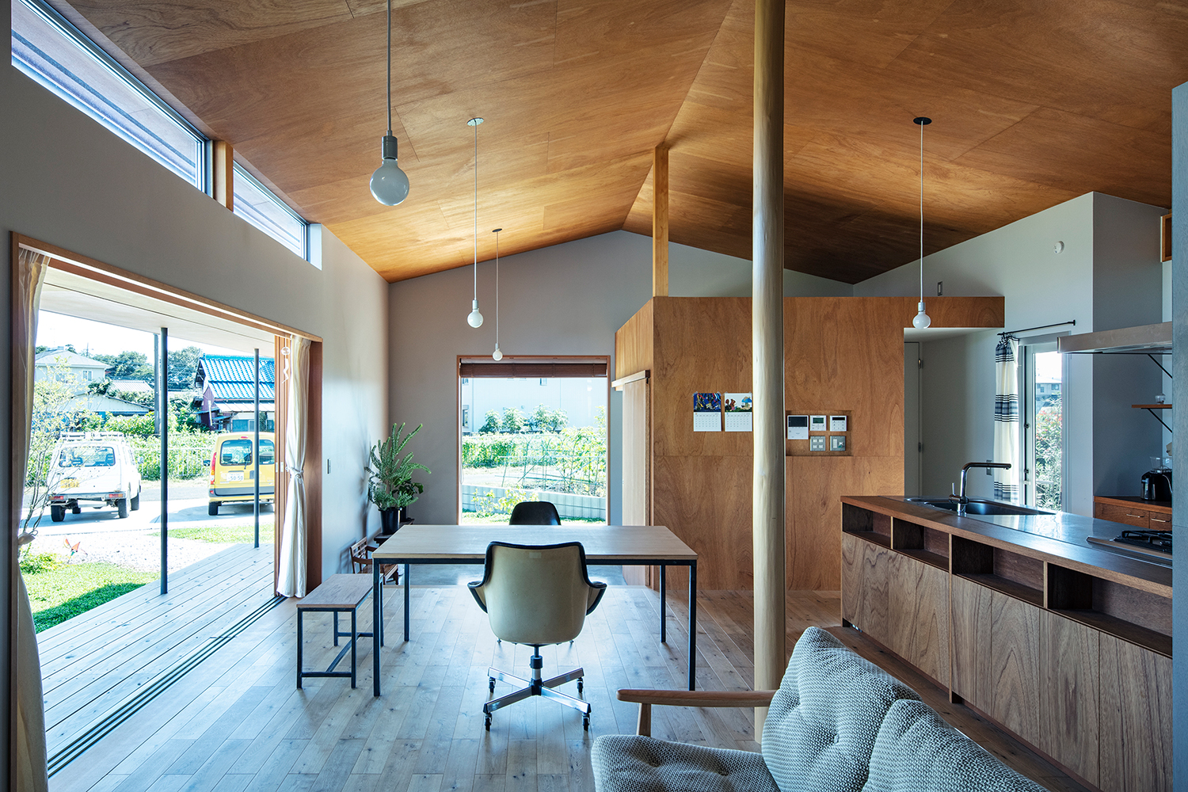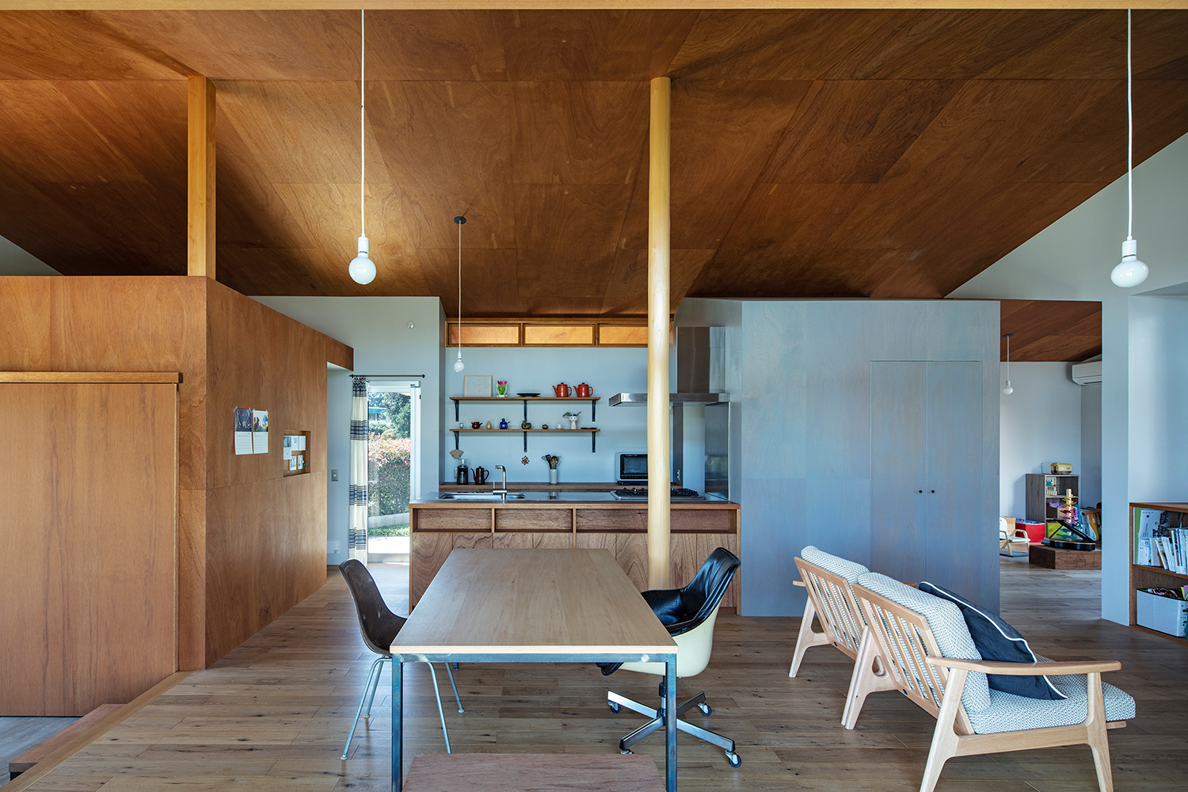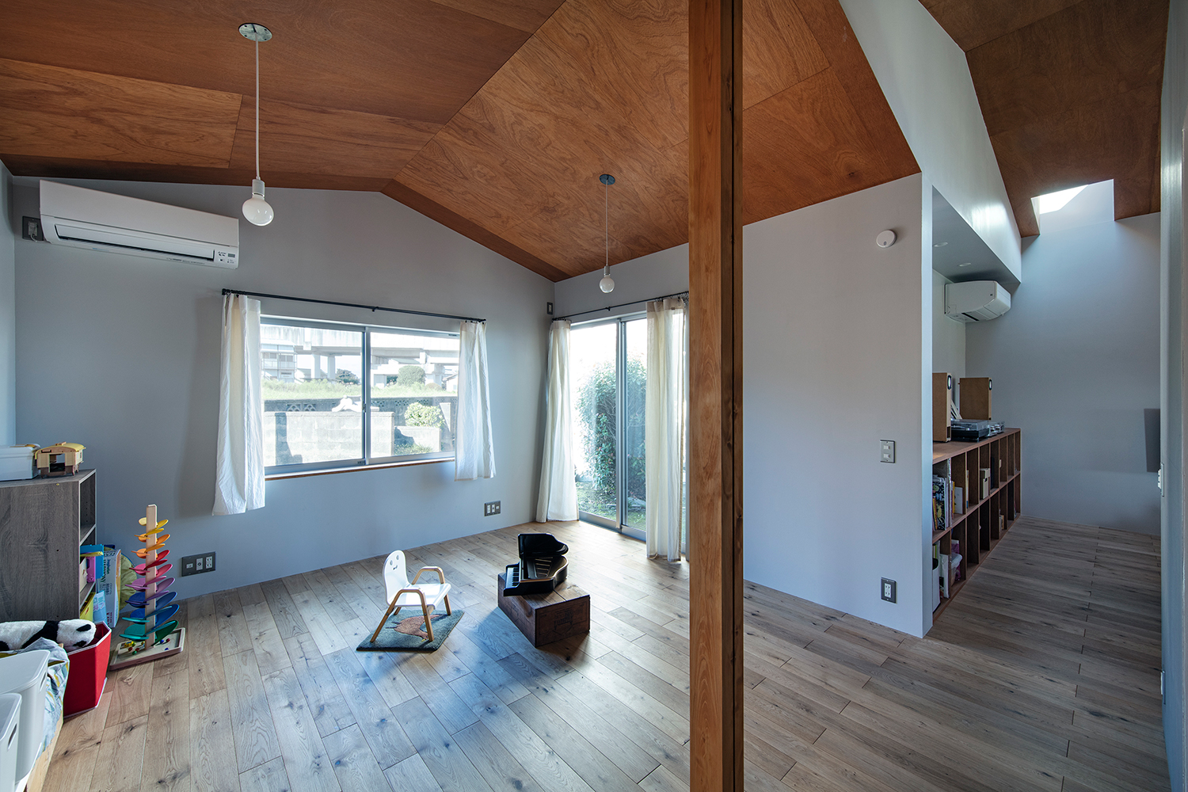The windowside place with an outside through feeling
Housing
2020




















FUKAYA house 02
Primary use: House
Architectural design: AIDAHO Inc
General contractor: first housing Inc.・F.Maker Inc.
Area: Htomi,hukaya-shi,Saitama
Site area: 330.77m²
Total floor area: 105.33m²
Building area:88.60m²
Building height:1 stories
Construction: Wooden building
Completed: March 2020
Photo credits: Kenta Hasegawa





