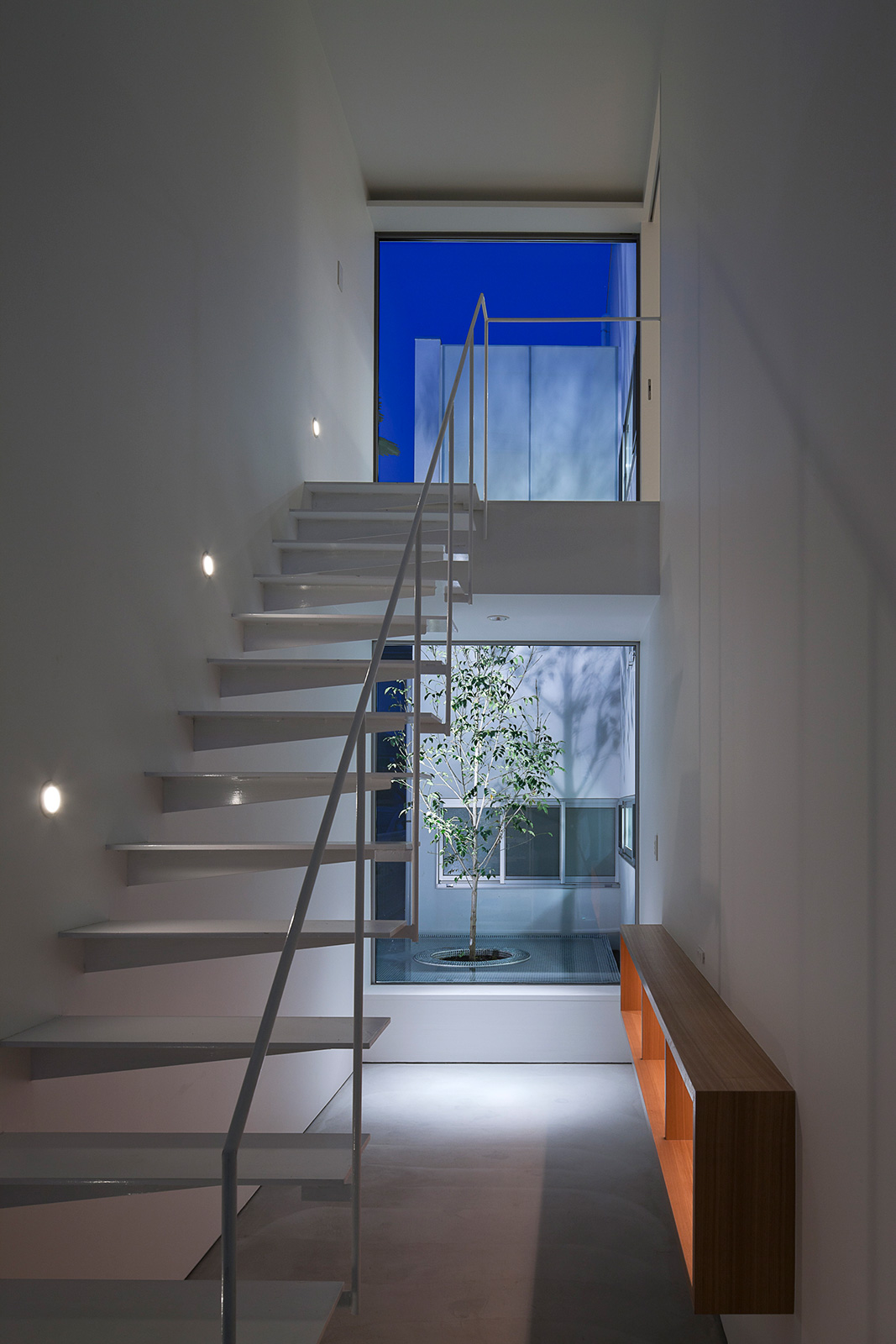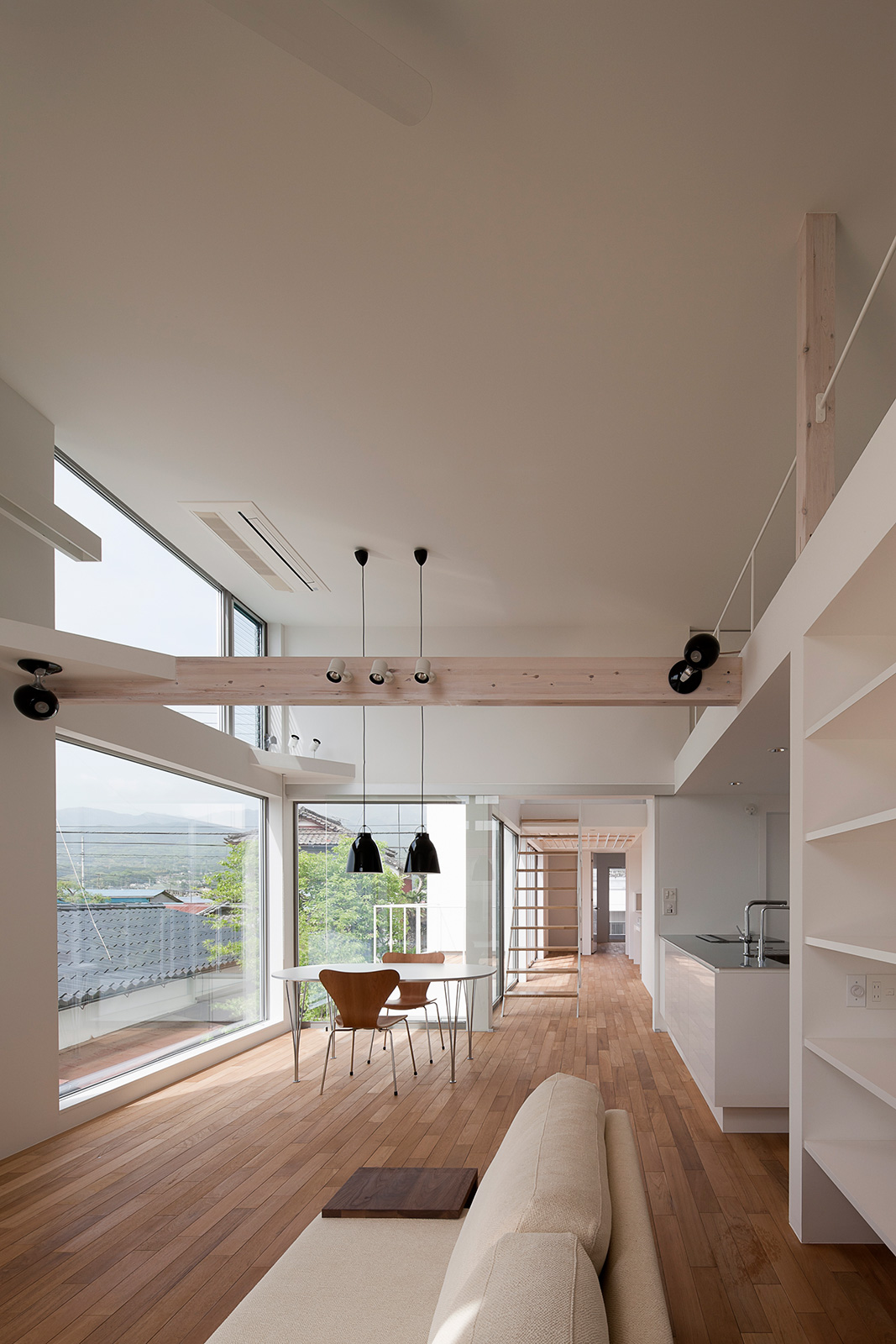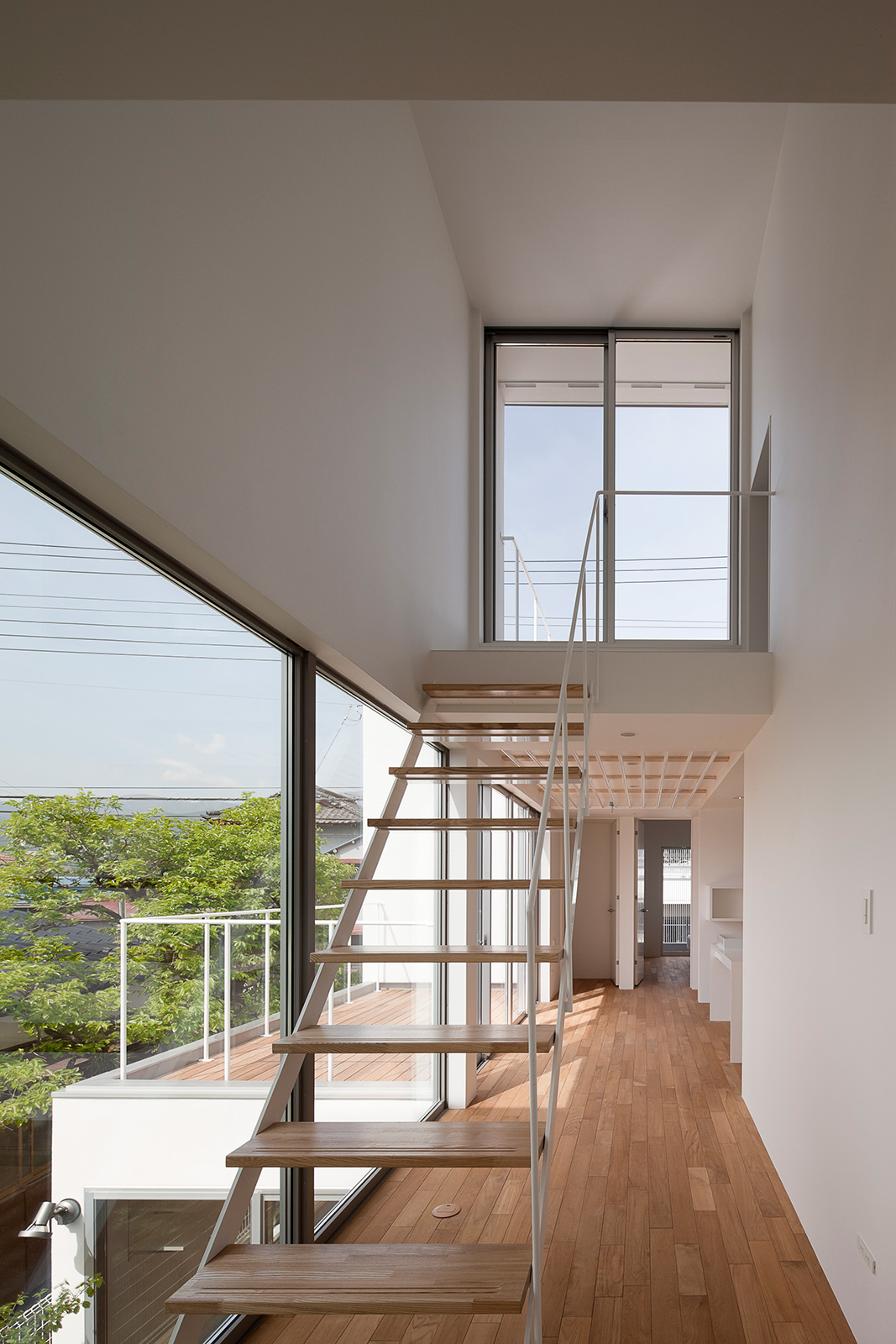This residence is designed to accommodate a family of seven members across two generations in an open style. The site is located on the outskirts of Odawara City, an area in which tranquil landscapes can still be found and that is dotted with established homes built on spacious properties. At the request of the owner and the dictates of the long, narrow site that stretches from east to west, our brief was to design a building that would make use of the entire plot.
In order to make each interior space bright and open, small courtyards were created here and there. By matching the height of the forms to the volume required for each space, we aimed to achieve the space necessary for practical purposes and for a sensory experience of expansion.
In such situations, courtyards can easily end up as meaningless blank spaces. In contrast, we aimed to create courtyards which each had a sense of purpose. Doing so, an active relationship between interior and exterior comes into being. Functionally, these act as more than just a buffer between this and the neighboring house. They also create a pleasant sense of distance and a sense of relationship between the two households and family members.











