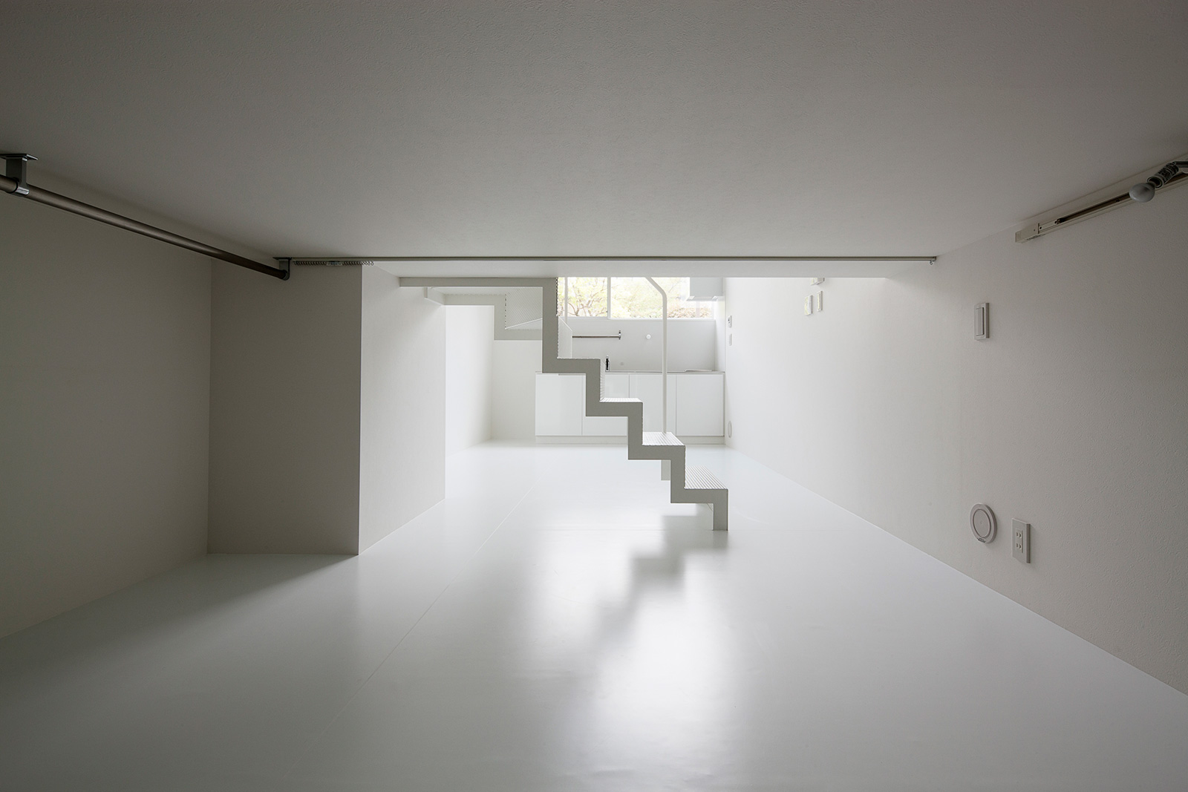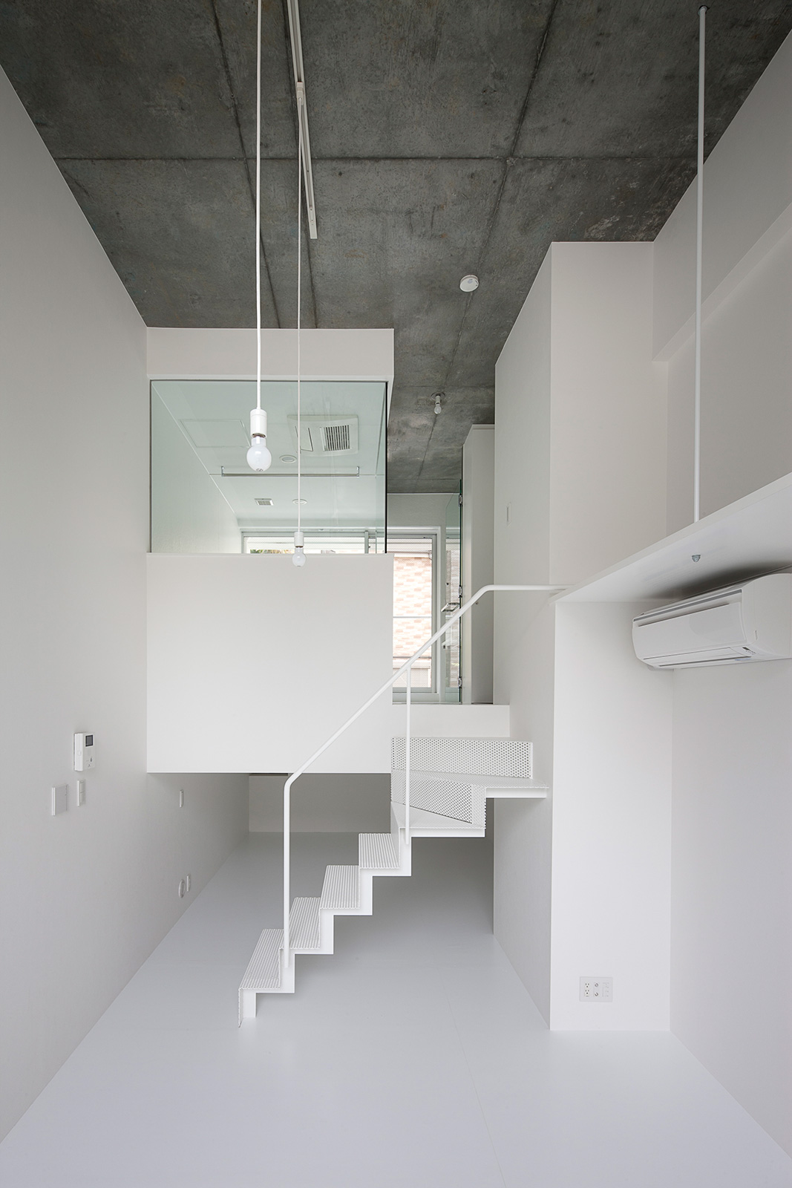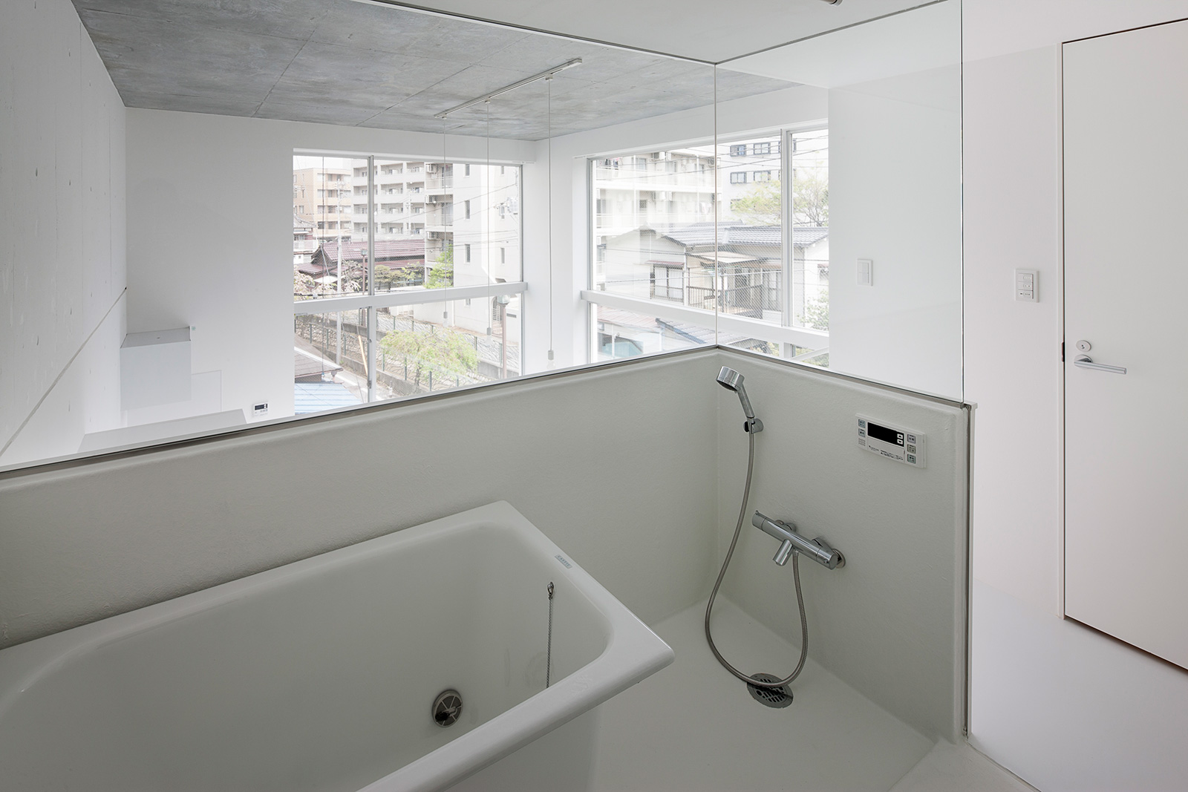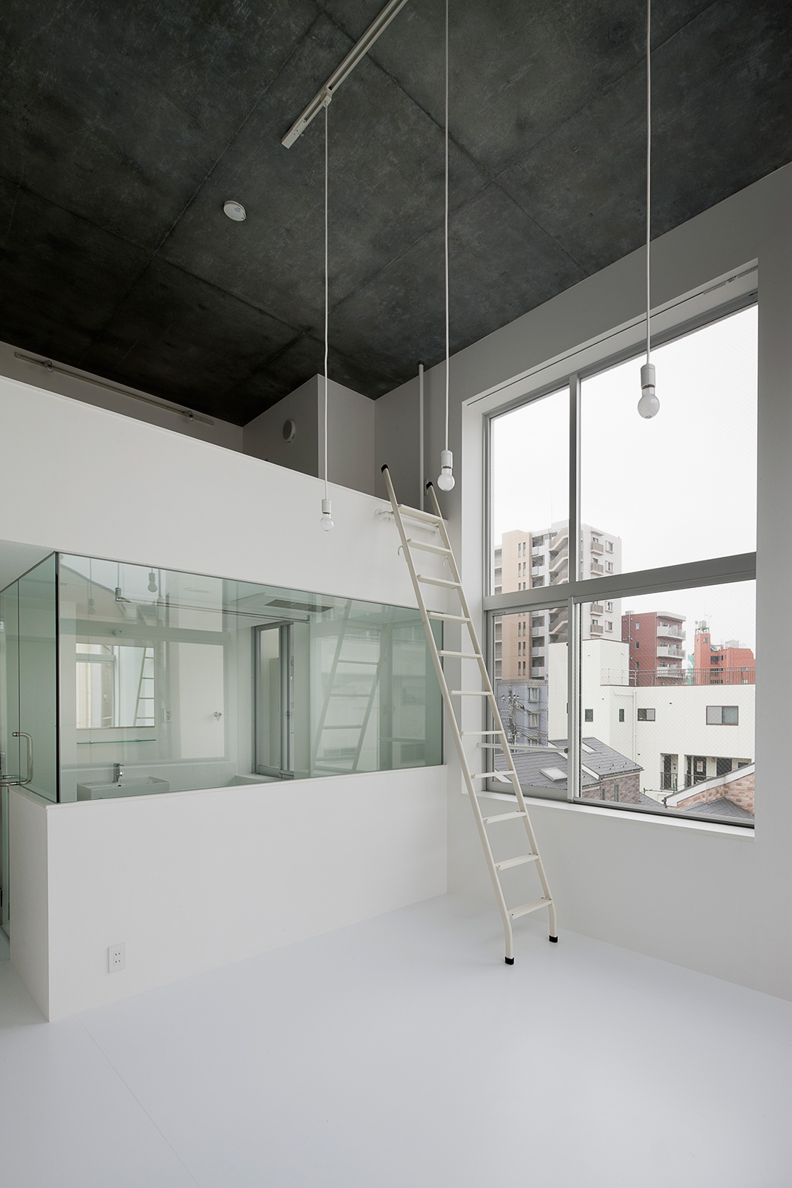Ten different floor levels make up the twelve rental residences in this apartment complex.
This site is located in the inner suburbs of Kawasaki City, a few minutes walk from a major train station.
Across the road on the northern side of the site runs an old canal, and there is also a pleasant pedestrian walkway lined with weeping cherry trees.
The key points of this project were how to accommodate an apartment building on this limited site, and how to make use of the pedestrian path on the north side.
The building’s core is centrally positioned. With access to each apartment available from the landings of the dog-leg stairs, the design was able to keep common areas compact. Offsetting the living areas half a story creates surplus areas half a floor in height, and adds a cave-like den or loft space to each apartment. This creates three-dimensional spatial relationships that are rich in variations.
With generous exterior facing windows and glass partitions in the bathroom and vanity areas, the apartments are also designed to offer a sensation of space that cannot be imagined simply from viewing the square footage. They are finished in materials superior in terms of versatility and maintenance— glass and PVC sheeting, and vinyl cloth, and are chromatically unified in white, in a simple way. In contrast to this simplicity, the apartments are fully equipped to the same standards as residential homes, with attention given to both comfort and design features.












