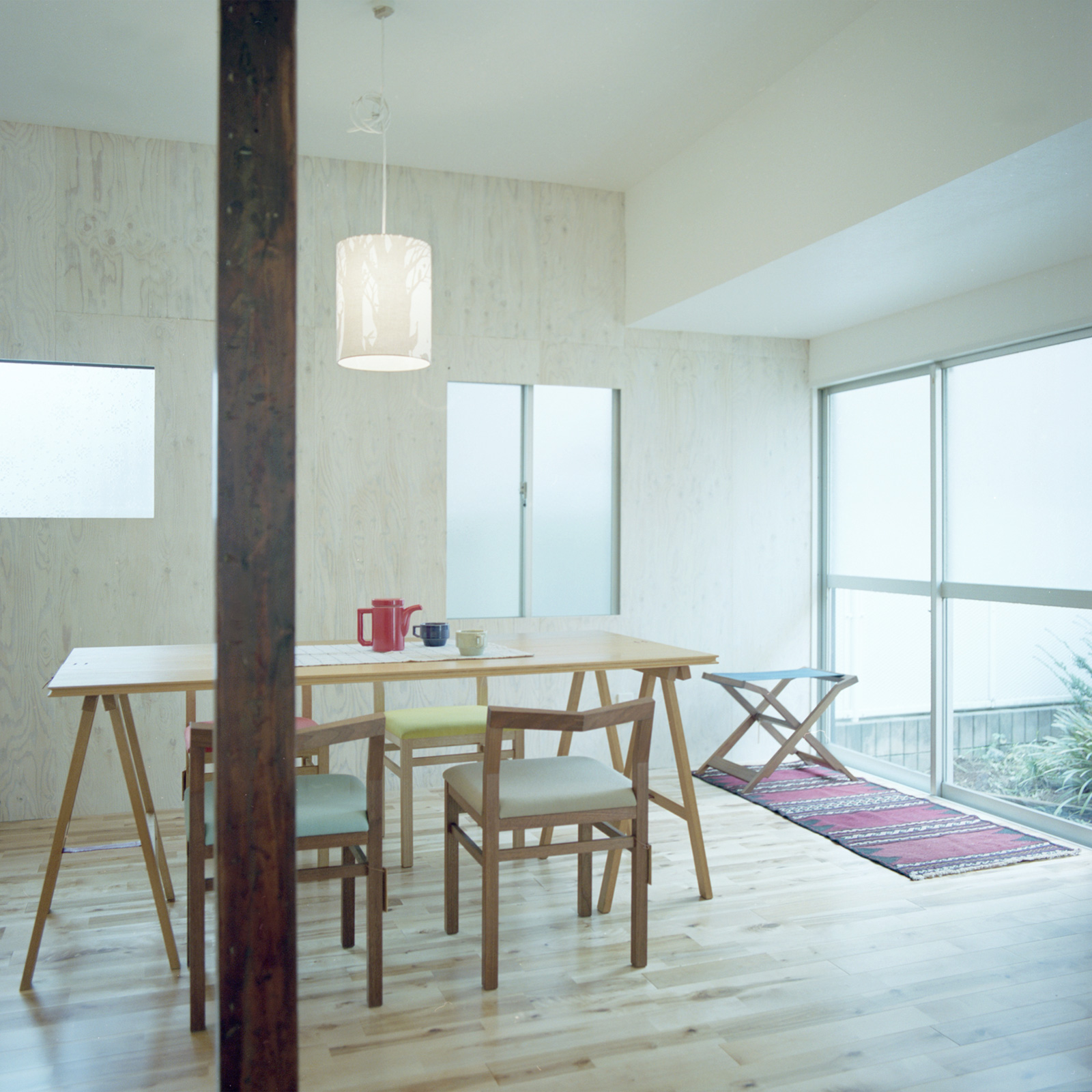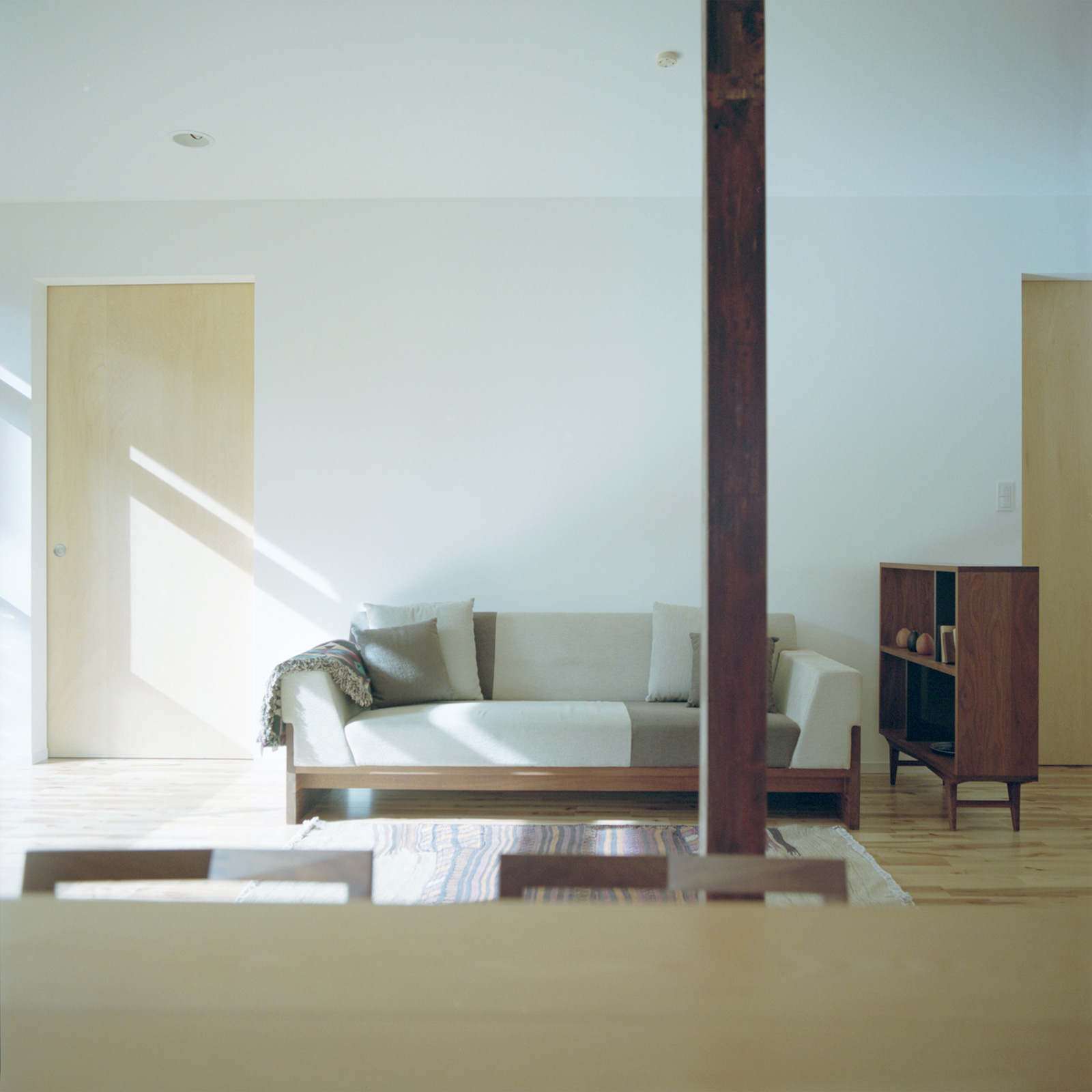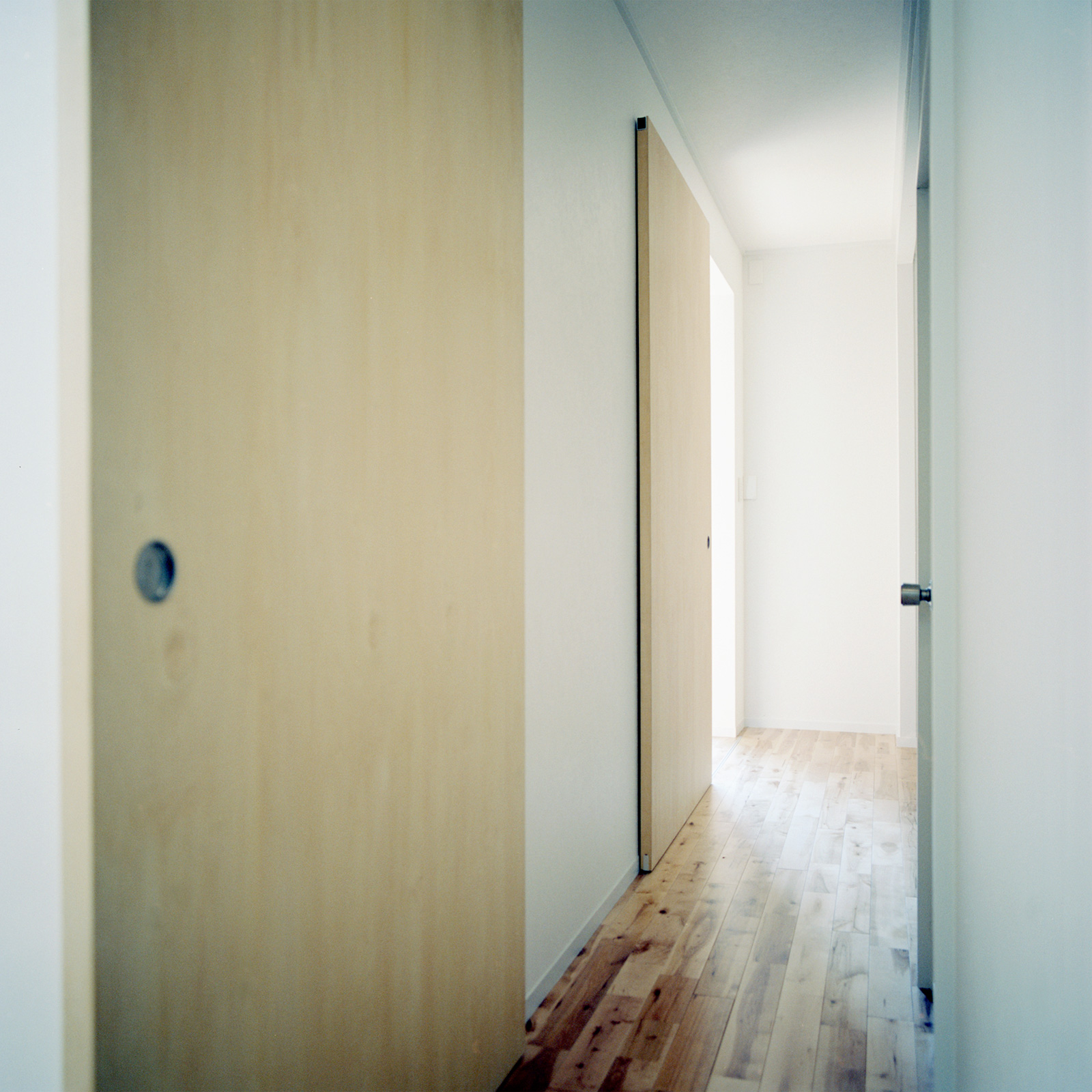This project involved the renovation of a 40 year-old wooden home that could not be rebuilt and that stands on a flagpole plot (an interior lot accessed only by one narrow passageway). The house had been built by the client’s father and a carpenter friend. As the father had been very particular about house building, the existing house functioned as an expression of his feelings.
The site is set far back from the road, and while the many windows in the building suggest that light would enter the interior effectively, it turned out that there were tall buildings surrounding the home and some rooms did not get sufficient light. We therefore decided to knock down the unnecessary walls and create a design with a bright and open-plan lounge-dining-kitchen area.
As the building was somewhat old, structural plywood was attached to the walls, partly as a reinforcement measure. This was finished in a white stain.
The job of rebuilding the home to fit its present-day environment felt like a collaboration across time with the client’s father who had devised the home 40 years ago. The project provided an opportunity for us as creators to enjoy the fun of renovation in a fresh way.











