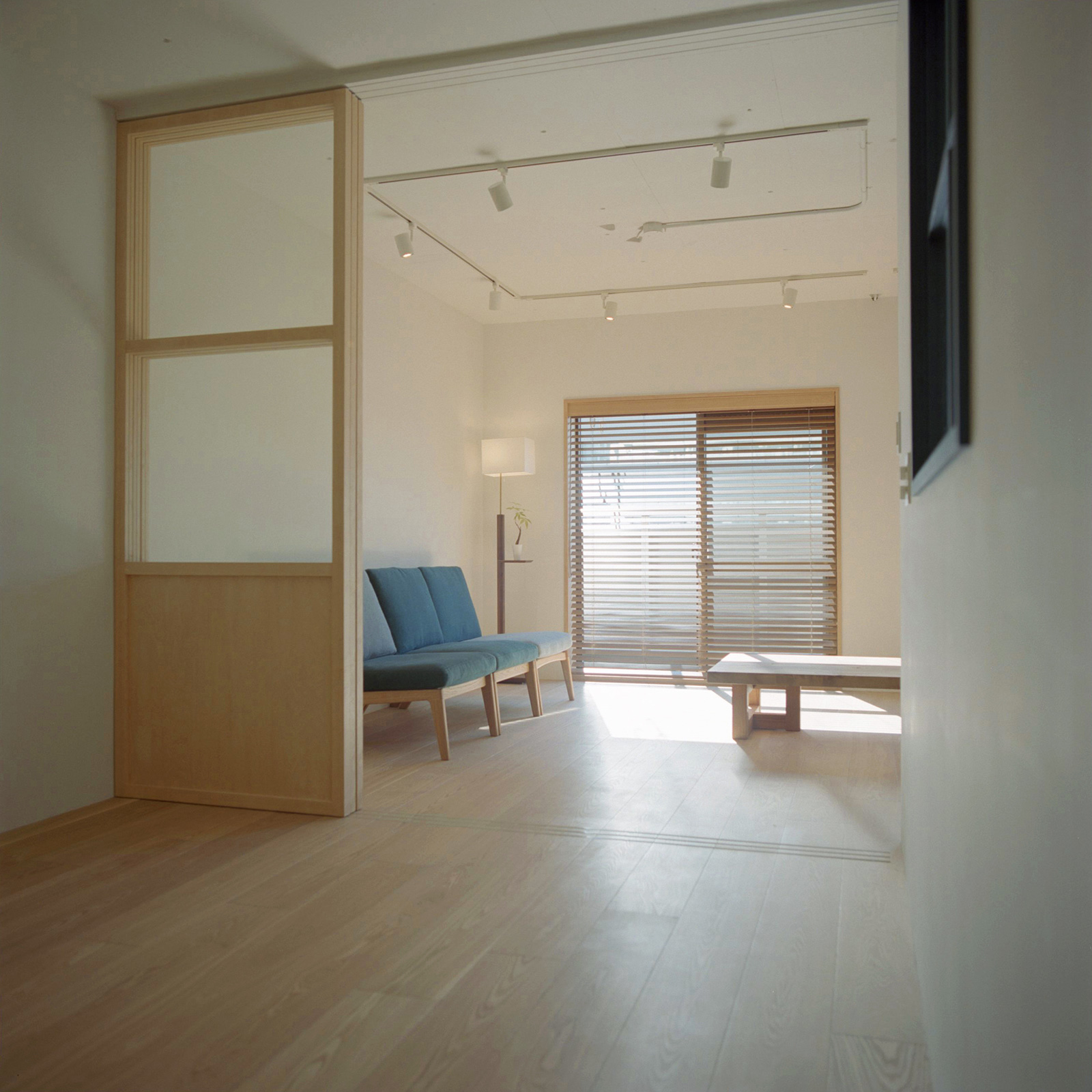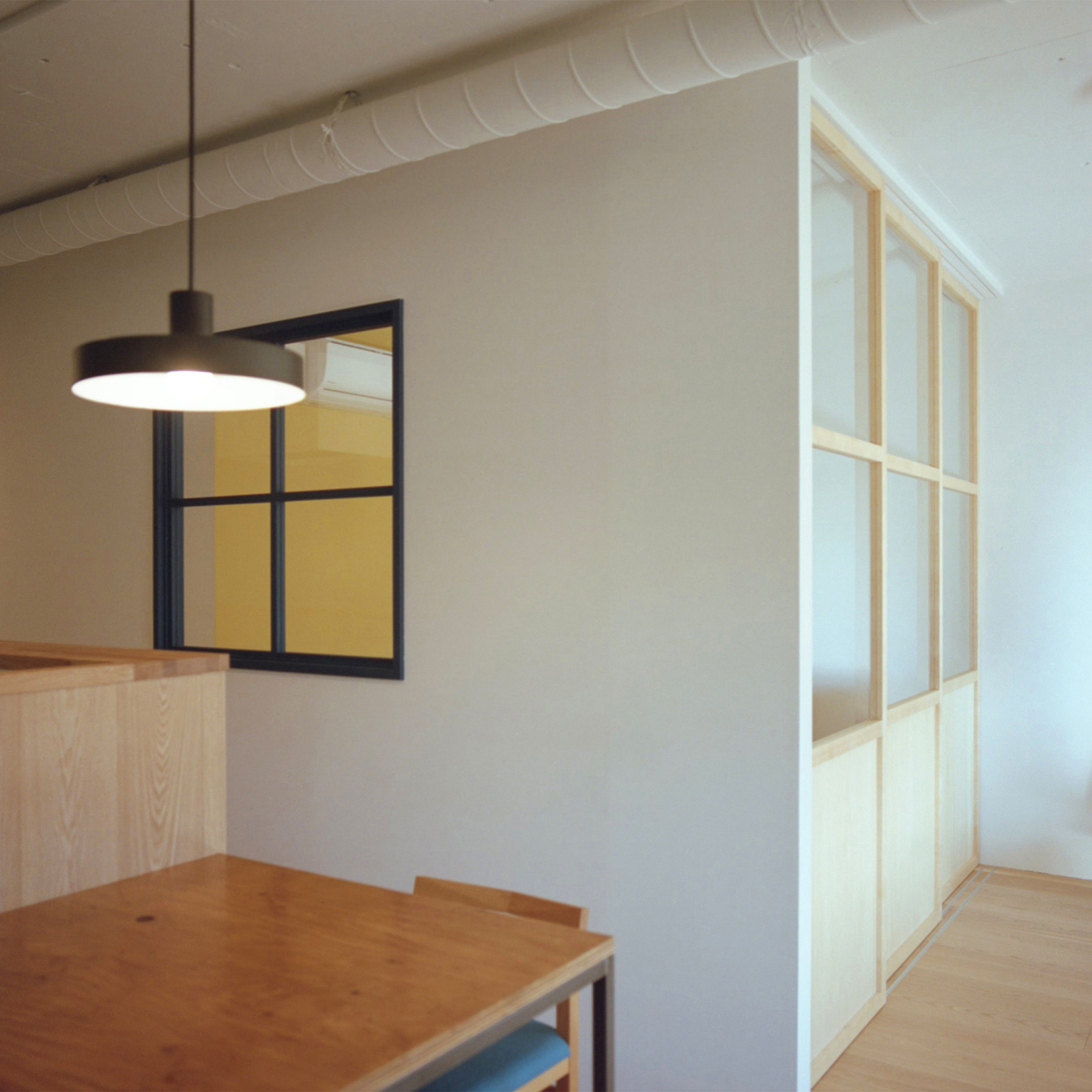This project involved the renovation of a 30 year-old condominium in Tokyo.
The client was a young couple who currently have one young child. As they often entertain at home, they were in need of a spacious and expansive-feeling living area. They also wanted a bedroom that would fill up with morning light.
As the space was a standard Japanese 3LDK layout, and was relatively deep compared to the width of the frontage, sunlight was only able to enter from one direction: the south. We decided to fit large sliding doors with glass sections that would functions as a partition between the bedroom and the living room, allowing natural light to pass through the living room into the bedroom. Also, while utilizing existing walls, we removed partitions between each of the rooms, and where necessary, we installed partitions that include glass. Doing this, the sunlight that enters from the southern window is able to penetrate to the kitchen, living area, dining area, bedroom and entrance area.
A section of the spacious living area has been designed so as to be able to be divided off if the couple were to have more children and needed more bedrooms in the future.











