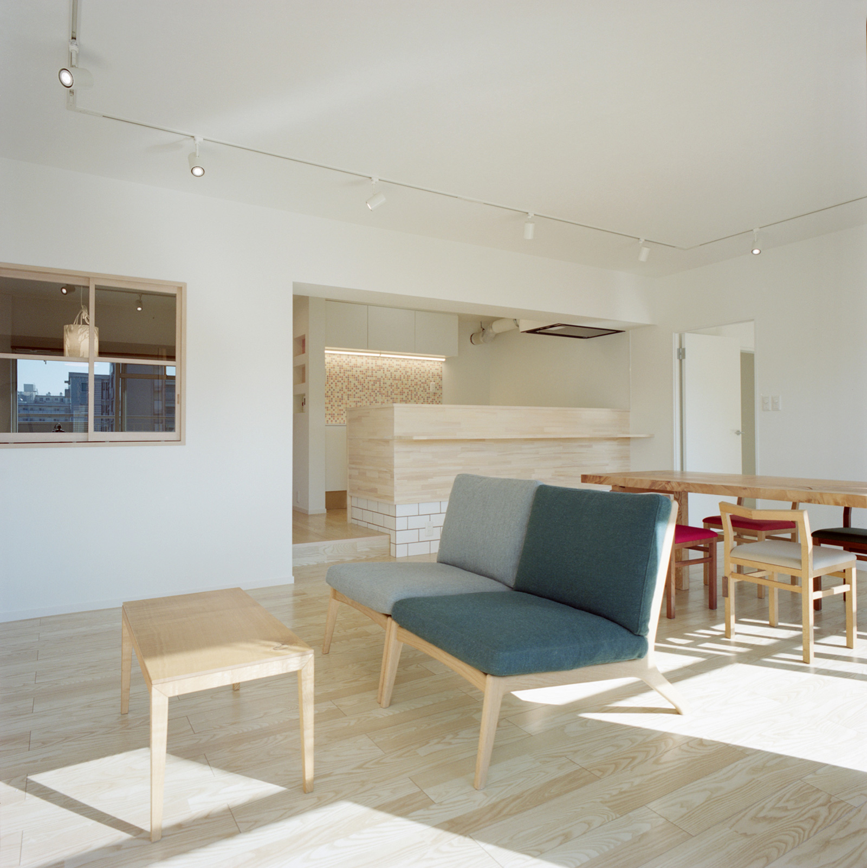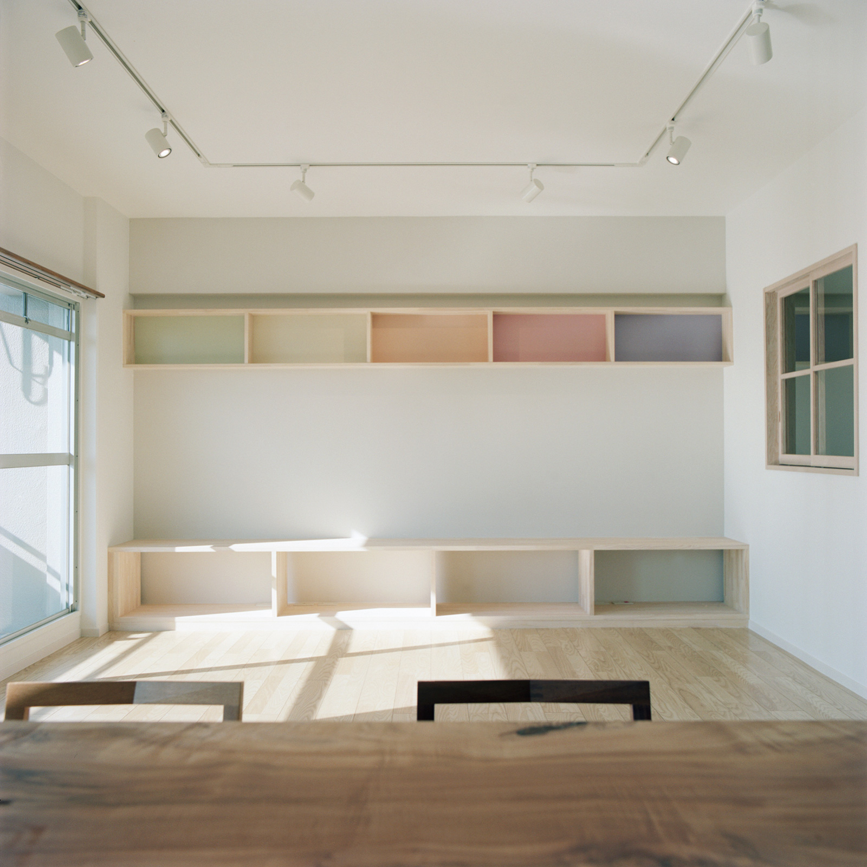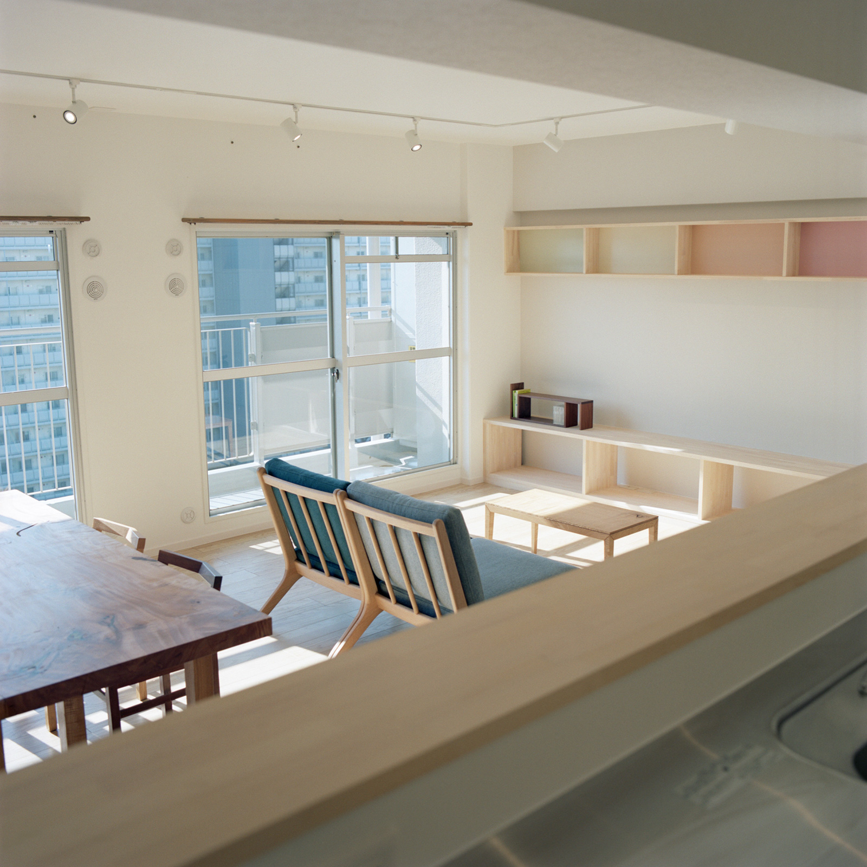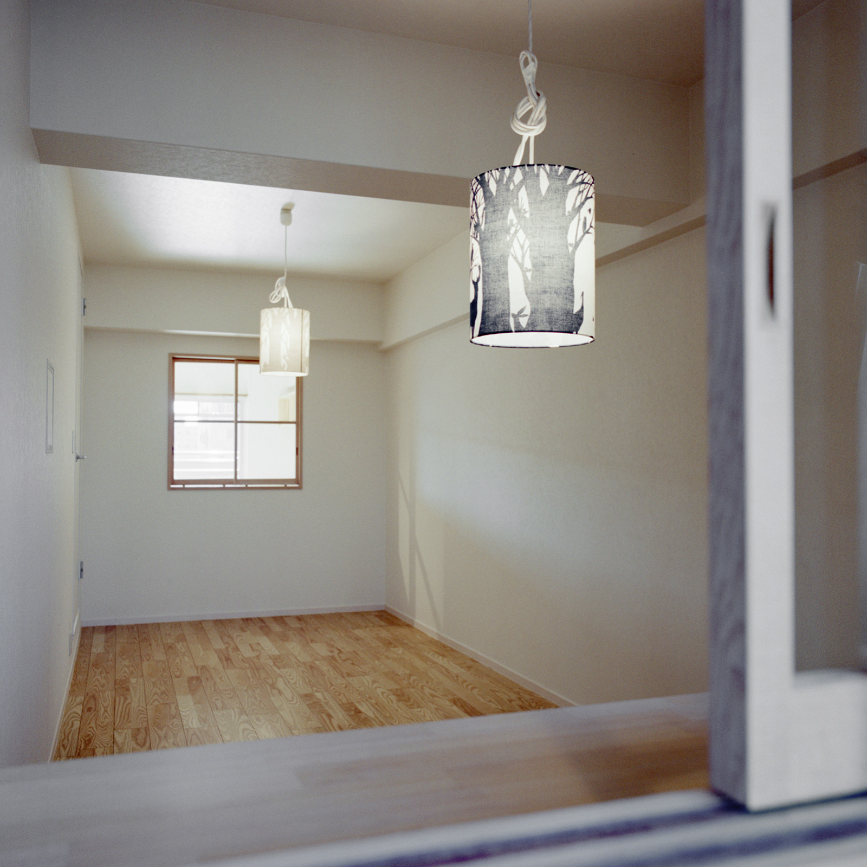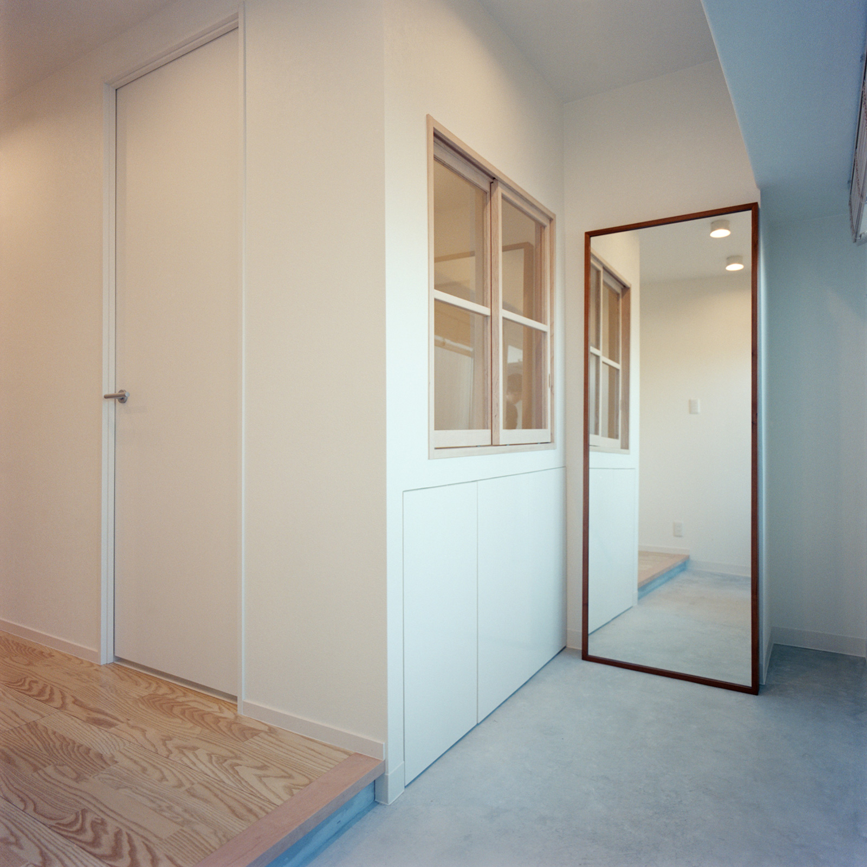In Chiba Prefecture’s Matsudo City we have renovated one of the units in a 33-year-old condominium building. We were given specific requests from the client, such as creating a bright and open living area with an open kitchen attached, and making the living room not directly visible from the entryway.
The condominium is a living-dining-kitchen with four bedrooms including a walk-in closet, and the layout is the typical style in which the unit is long, extending inward from the front of the building. Because sunlight only enters the south side of the building, the living room and bedrooms are situated on the south side and the kitchen on the opposite side. The hallway that extends off of the entryway is shifted one meter to maintain the privacy of the living room.
The window which faces out onto the public hallway is located in the wide entryway, which helps maintain privacy by shielding the living area from the public space, while also providing for ventilation and lighting.
The spare room which may be used for children in the future does not have windows, so skylights have been placed on both sides of the room for lighting and ventilation. In the meantime, the room may be used as the family’s shared spare room, or as a storage or guest room. If the family grows, a room may be partitioned off, and the spare room may become a private bedroom.



