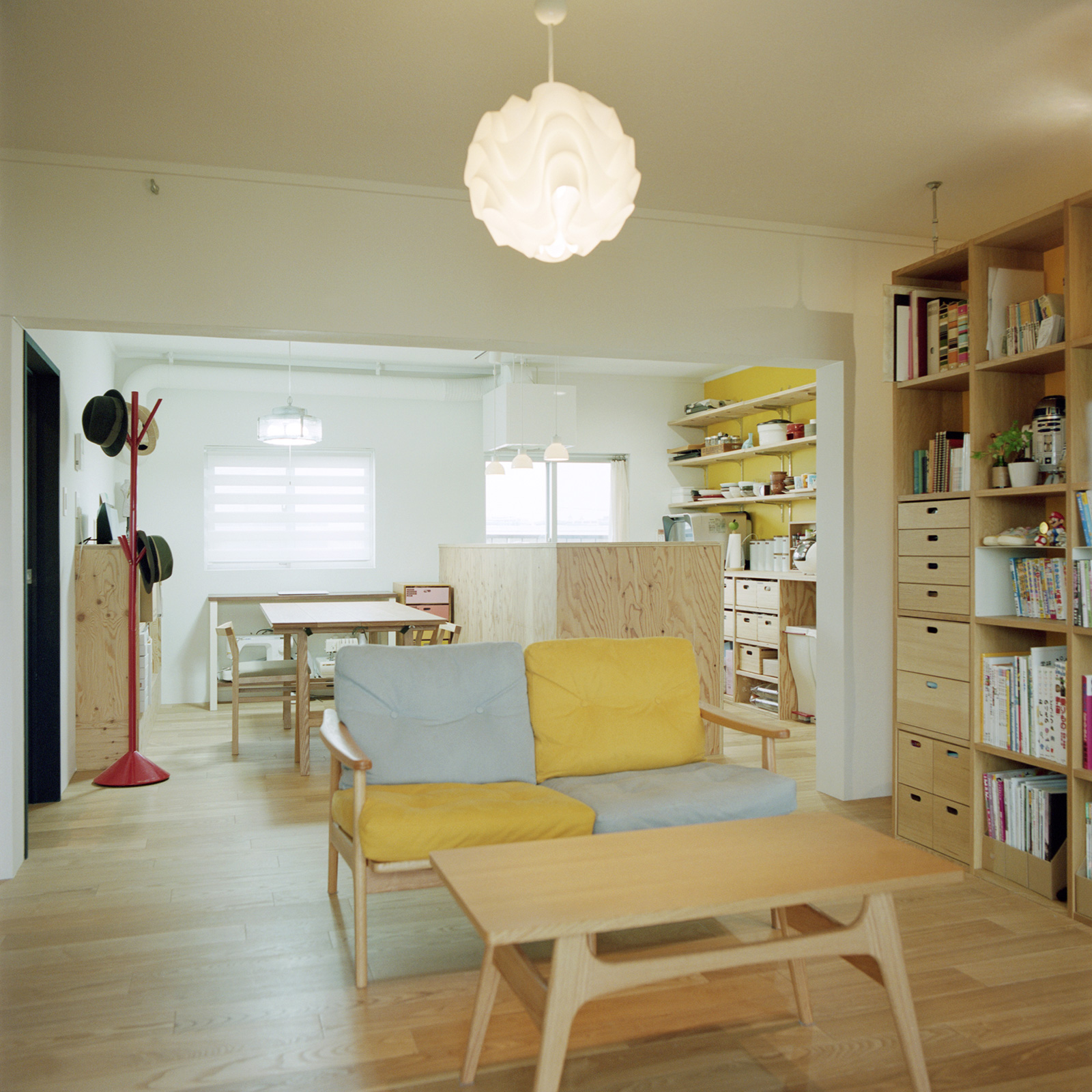Renovations were made to an apartment complex built in 1946 as children grew up and plans were made to make the apartments more livable for families.
One client was a 4-member family consisting of a husband, wife, and two children. The clients decided to leave the condominium they had been living in until that point and purchase an apartment complex on the advice of an acquaintance who happened to be living in an apartment as well. The family was captivated by the bright, open atmosphere and decided to renovate the complex to suit their own lifestyle.
The family had reduced their living space from the 80 square meter condominium by 20 square meters when they moved into the 60 square meter apartment. Thus they made a plan to tear down as many of the dividing partition walls as possible in order to make a single, open room out of the previously narrow space.Using the stowed furniture to gently partition out the room, the family made a reality of their plan to create a comfortable living space that felt like a family dwelling while still preserving a sense of spaciousness.
On the windowless eastern wall they placed pre-made furniture (MUJI), and to divide up the space they put a walk-in closet.
Also, they can now change the children’s room as the children grow in order to maintain the mobility of the furniture.
There is a book shelf on the western side that gently divides the living room. There is a large bed set up in the inside area which can also be used as a spare storage space.
This space, which remained after the meter box was extracted, has been made use of in a 3-D fashion with a bed on top and storage space below.
Furthermore, the bedside which comes high off the floor came to be utilized as a desk. By looking at the crevices within a limited space in a new way, living and storage space can be maintained at its maximum limit.
Kitchen storage and partition shelf storage can be altered to meet changes in living style by keeping costs down through avoiding doors and drawers in exchange for open shelves while creating furniture that matches with MUJI modules using pre-made drawer parts, etc.
I think that seizing a reduction in living space affirmatively and going through a process of trial and error with the client while keeping a fun, positive image of life to come is what leads to the realization of that image.












