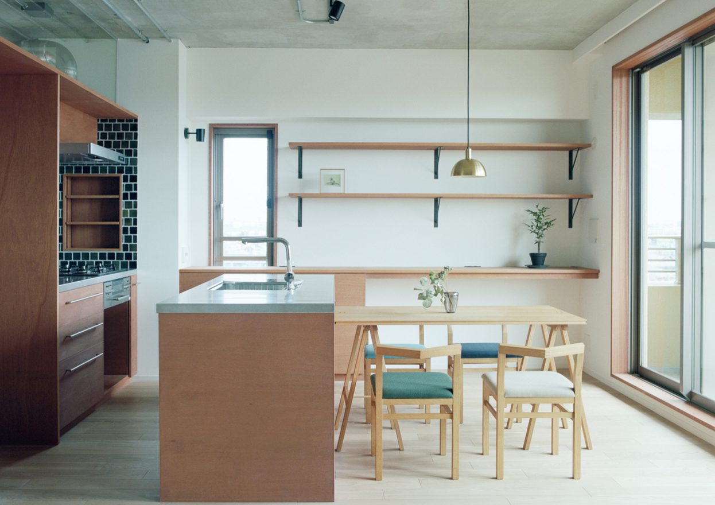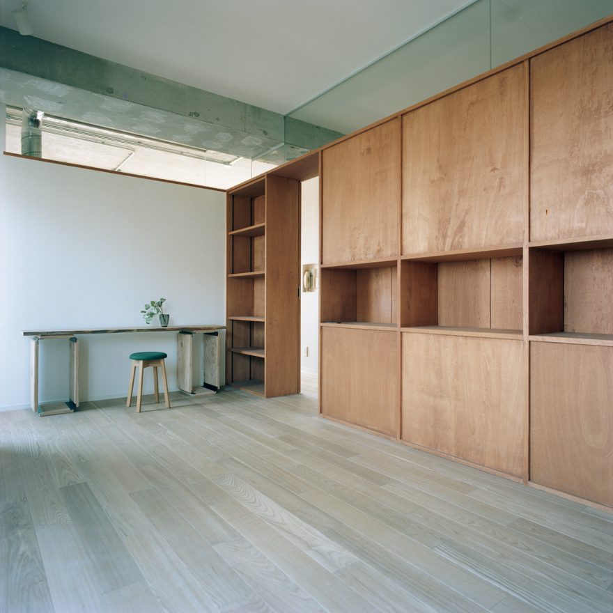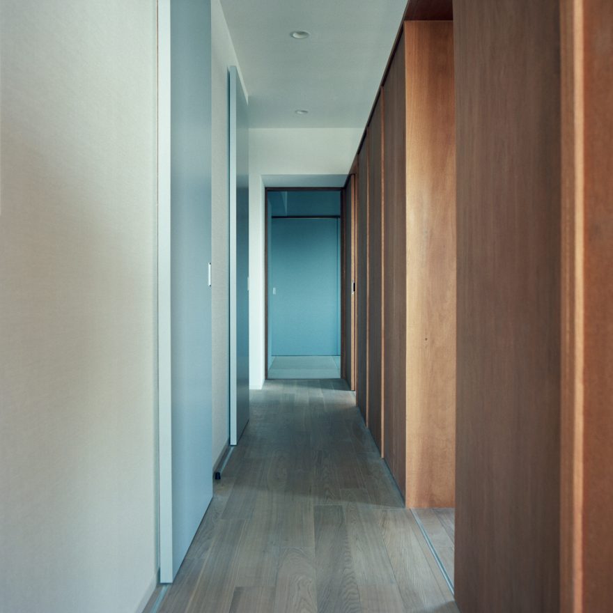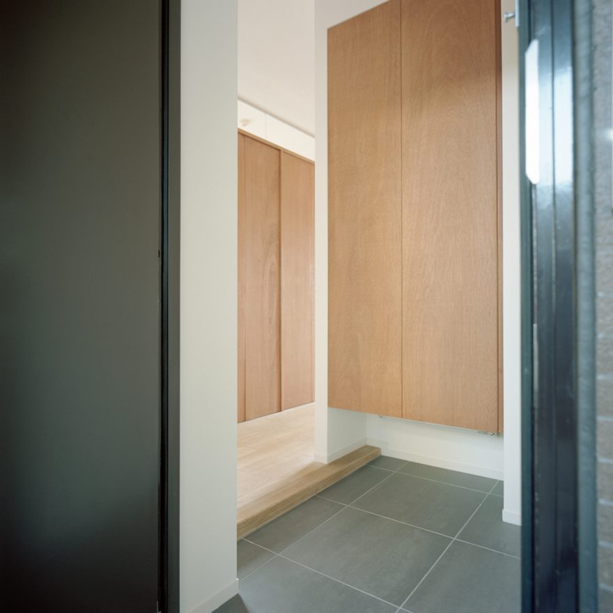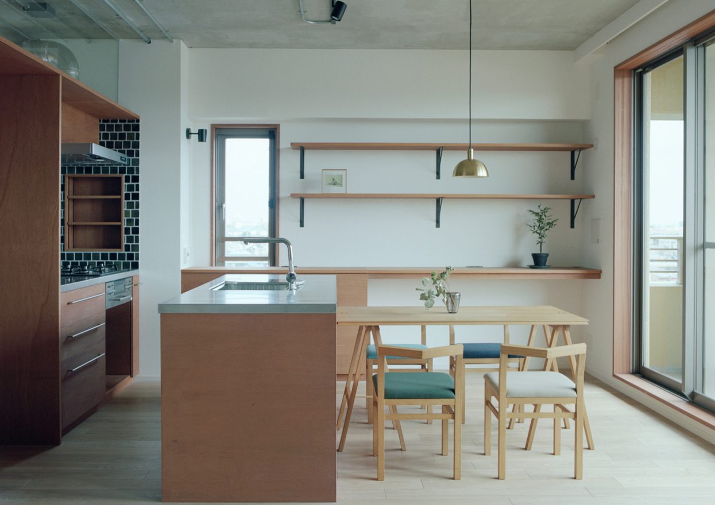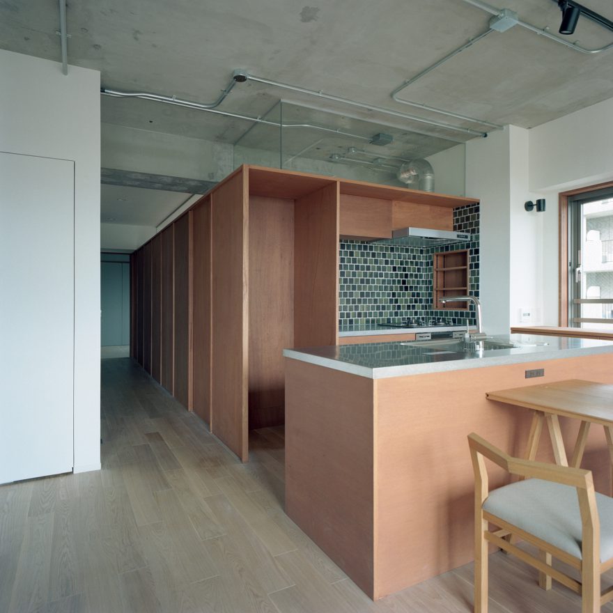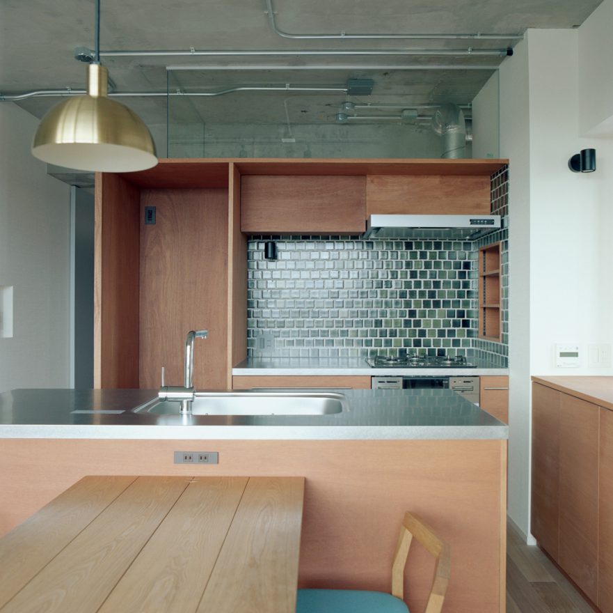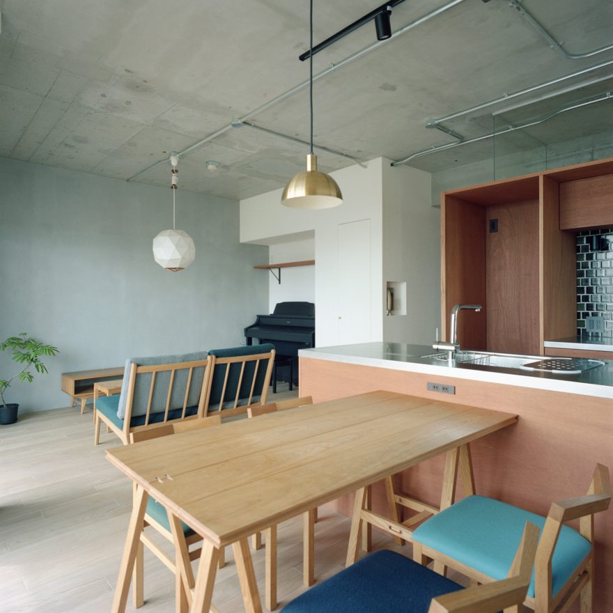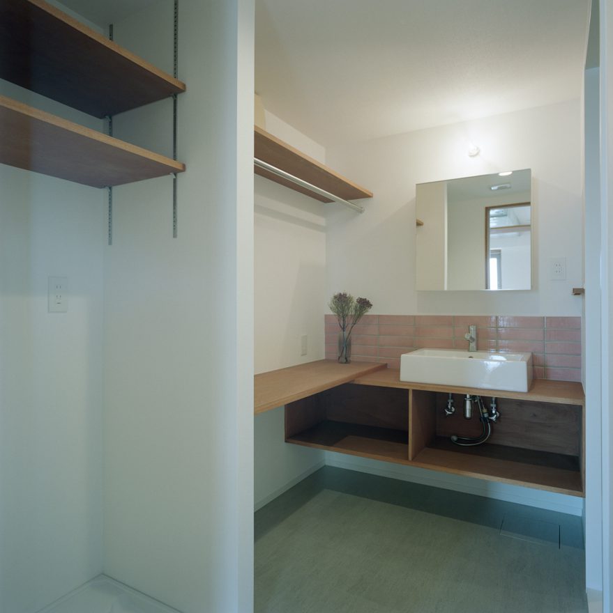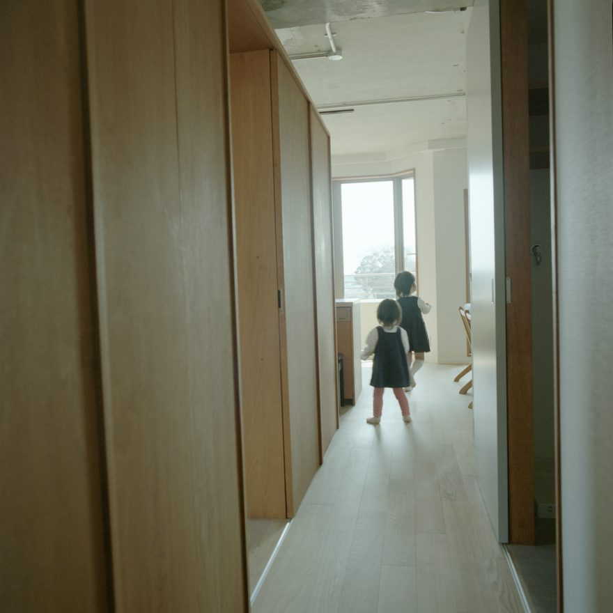We renovated an apartment where a family of 4, a couple and their two young children, live.
From the way the whole family always slept right next to each other and sang along to the mother’s piano, we got the impression that the client valued spending time with the children and being close to them.
So, we thought about how we could keep the family connected despite the apartment space being especially long in one direction, and aimed to create a comfortable space that is open and also functional.
We placed the children’s room in the middle of the house, and installed an original piece of furniture that incorporates storage space and kitchen to divide the space.
We kept the height of this furniture to 2m so that there is a thin space between the top and the ceiling.
This allows one to see horizontally far into the space, and the ceiling is not divided, so the space feels larger than it actually is, while maintaining privacy and allowing family members to feel each other’s presence.
Also, the apartment room is located in the corner, so using this location, we let outside light into the hallway which in most apartments is dark, providing an equal amount of light in every space throughout the day.
Considering how it would match with the client’s furniture , we used Lauan for all of the wooden finishes of furniture and sash frames, leading to a unified wood pattern and color throughout the home.
We were able to create a simple, warm home that matches the impression of the family, that lets them continue to value and spend time with the children.


