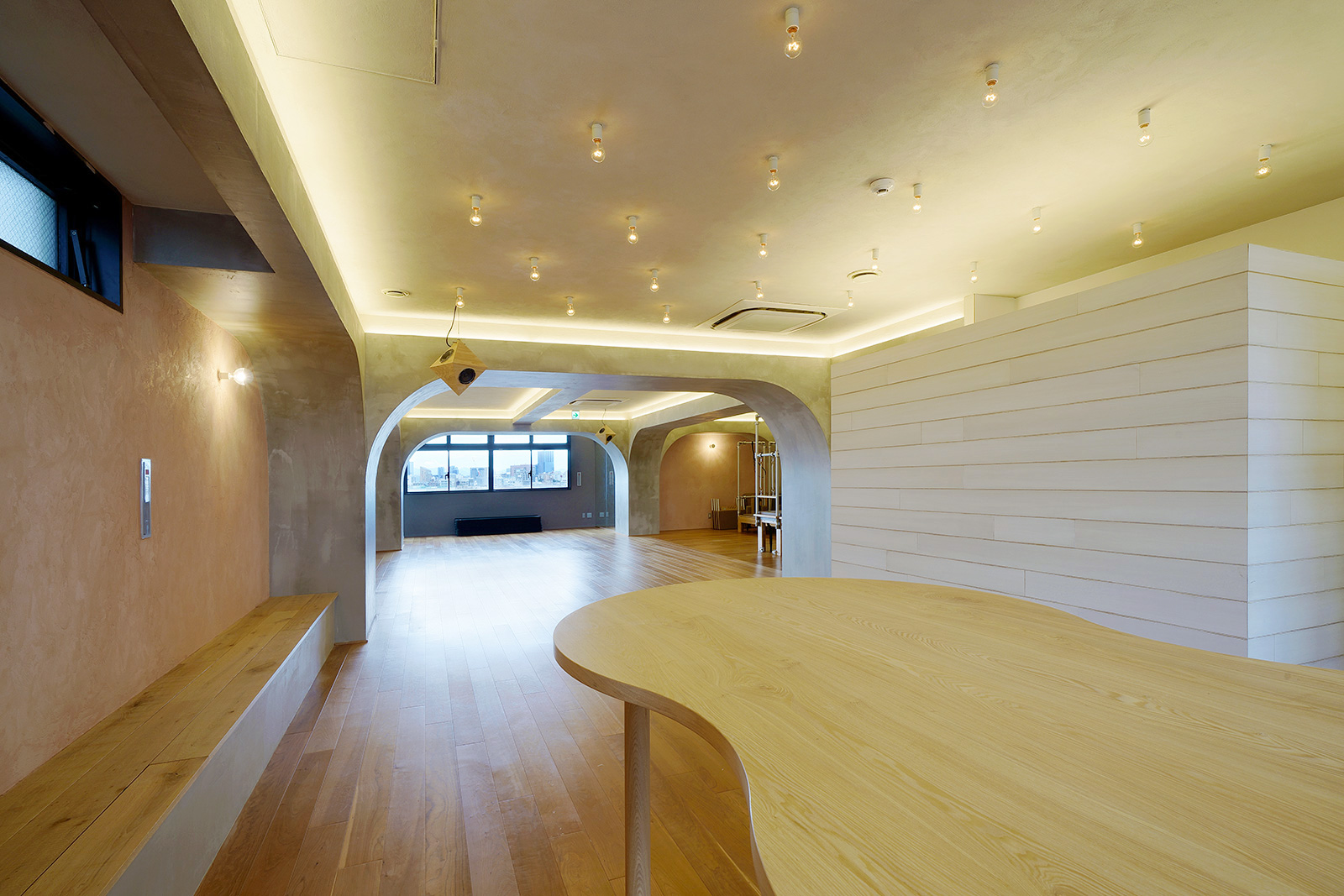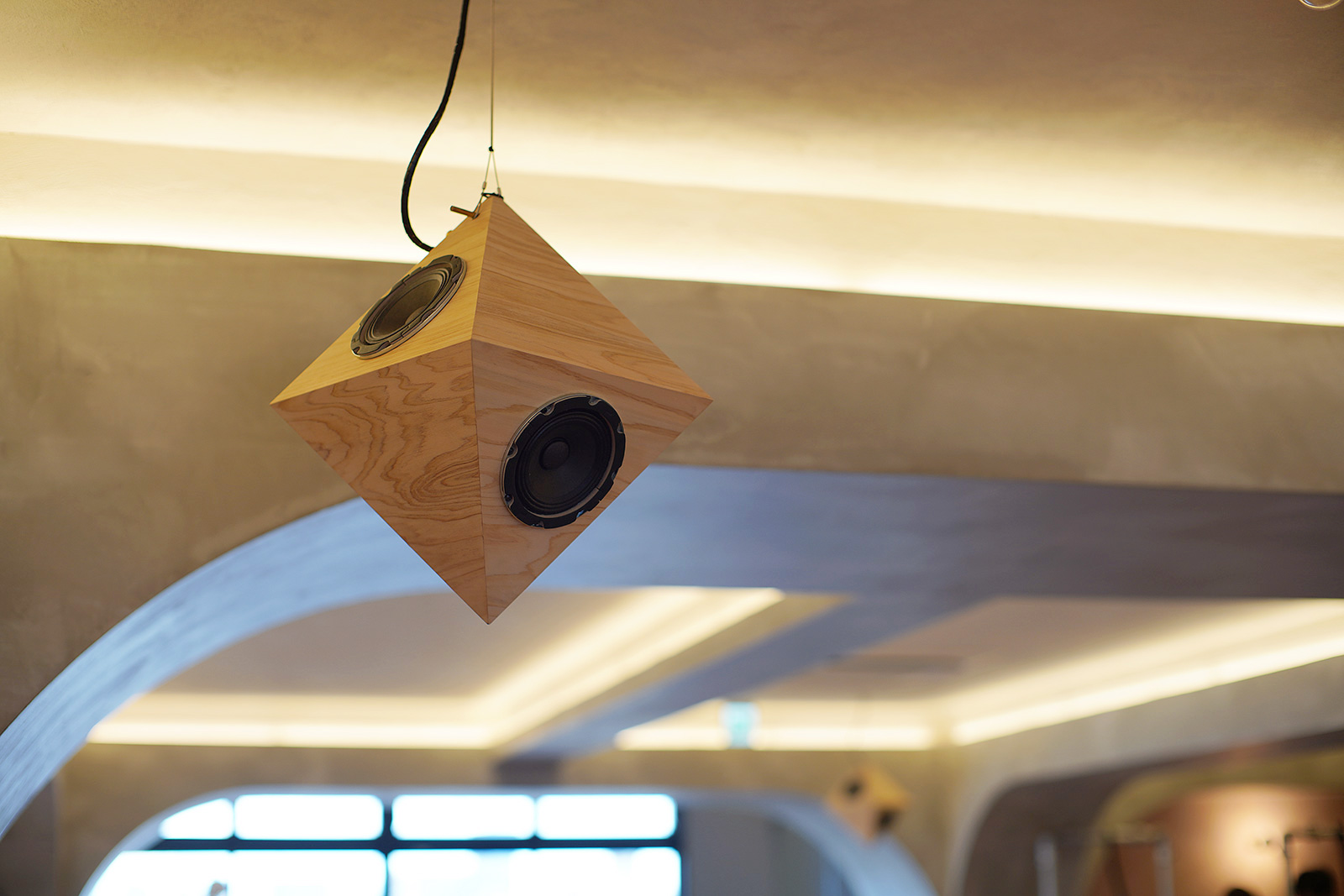A bakery to collect something local and show the scene
Shop
2019











Myougadani pilates studio
Primary use : Pilates studio
Architectural design: AIDAHO Inc & Kimiyuki Yamaguchi
General contractor: Village
Location: Myo-gadani Bunkyo-ku Tokyo
Area: 153.32㎡
Building height: 6th floor only
Construction: Steel reinforced concrete
Completed: July 2019
Photo credits: Ripple design





