Health Screening Center Designed with Inspiration from Local History and Culture
medical
2024


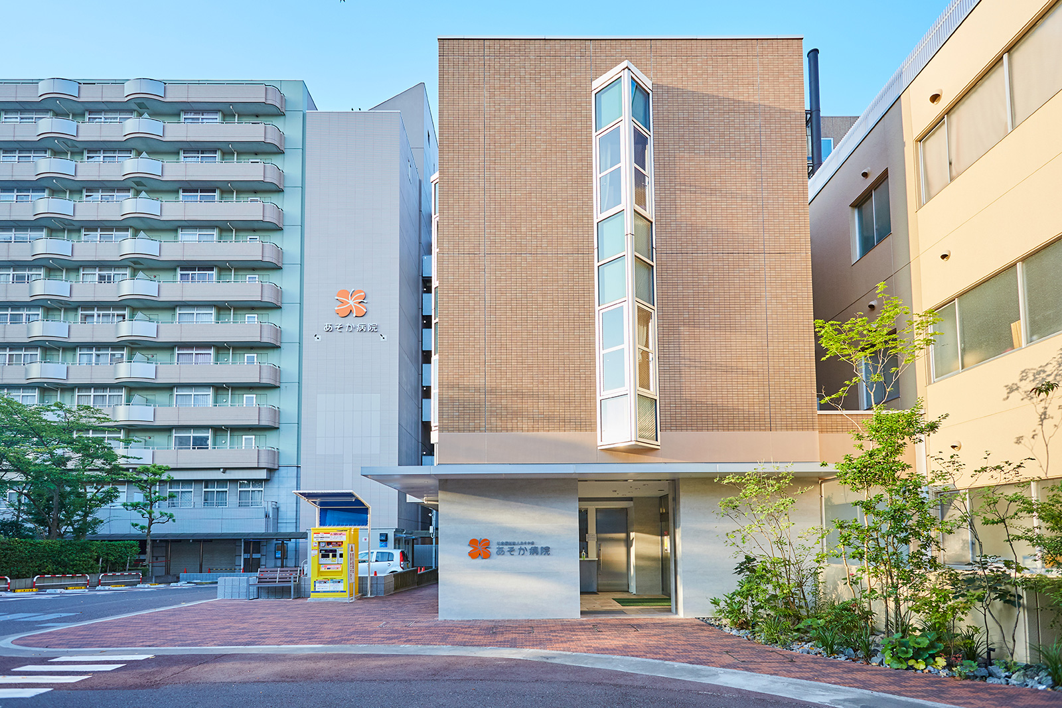






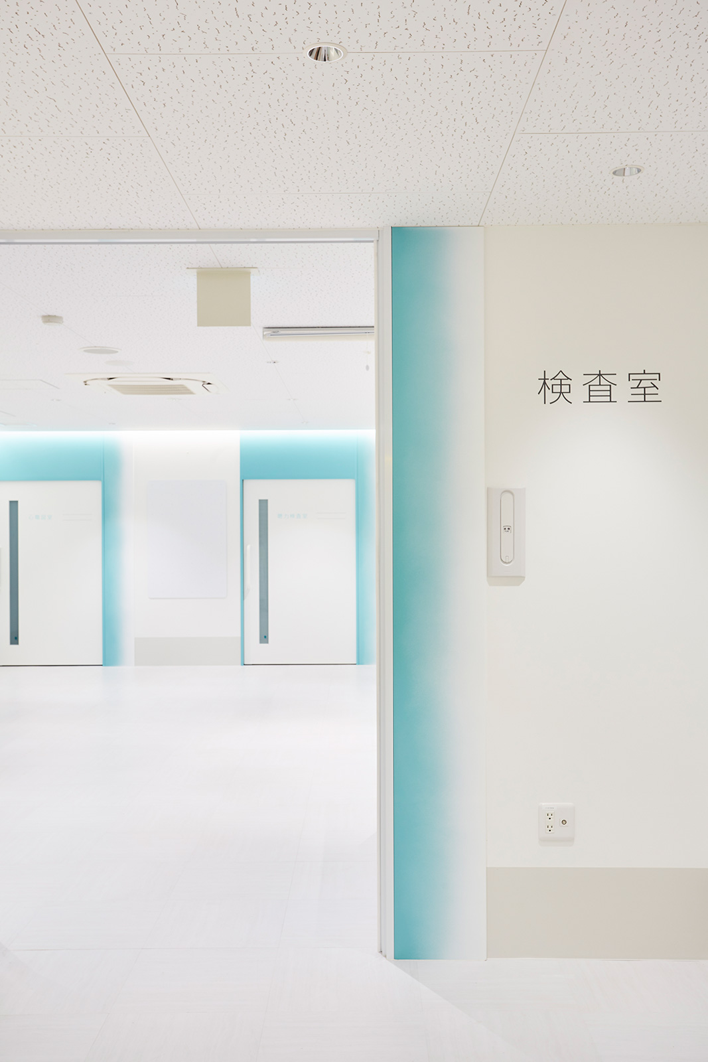

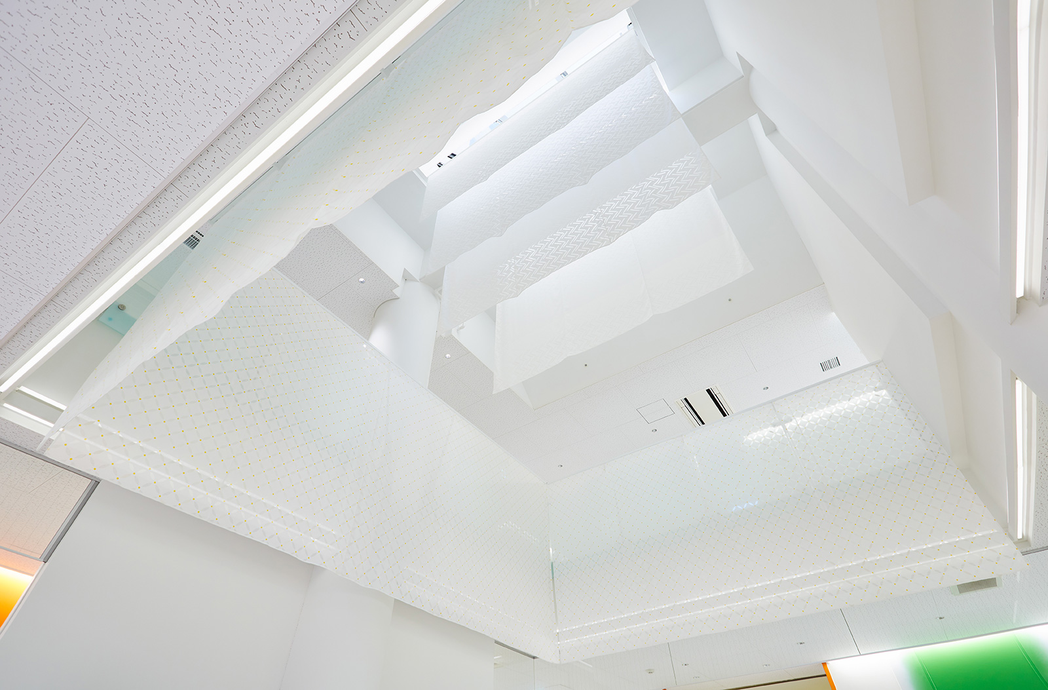
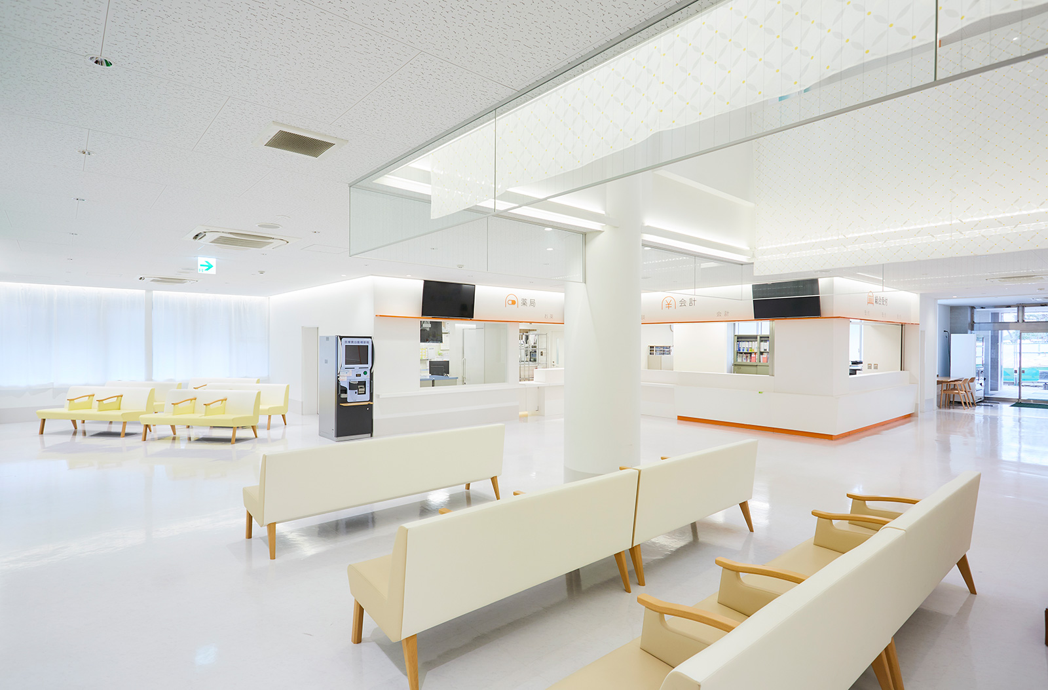



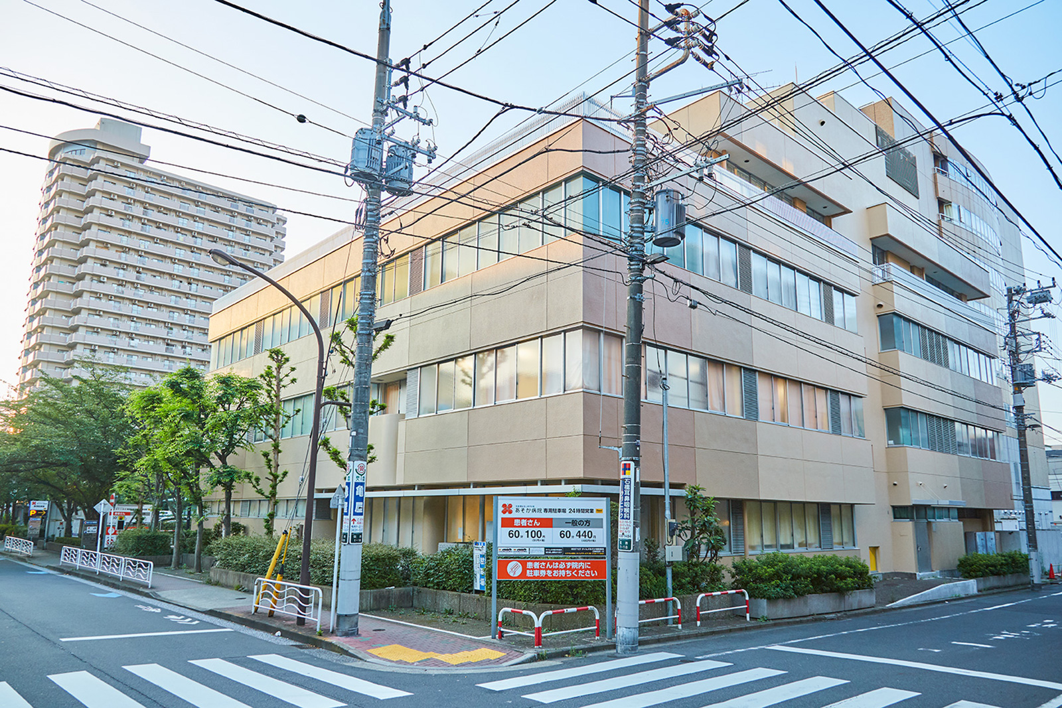
A-hospital Outpatient building
Primary use: Hospital Outpatient building
Architectural design: AIDAHO Inc
General contractor: ICHIKEN Co., Ltd.
Location: Koto-ku Tokyo
Area: 2125㎡
Completed: December 2019
Photo credits: Koji Honda / Koji Honda Photo Studio





