Health Screening Center Designed with Inspiration from Local History and Culture
medical
2024






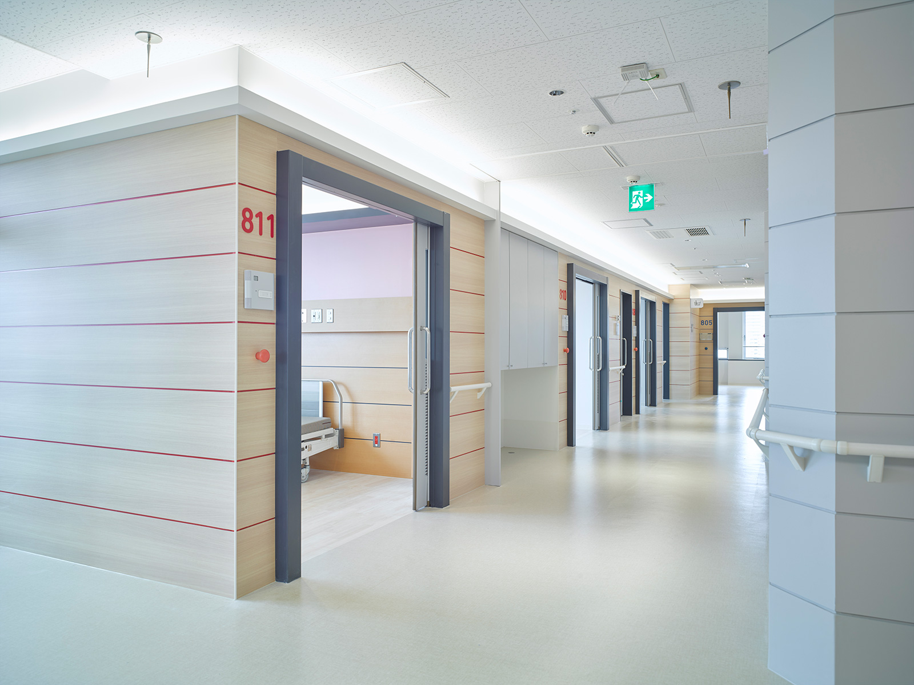
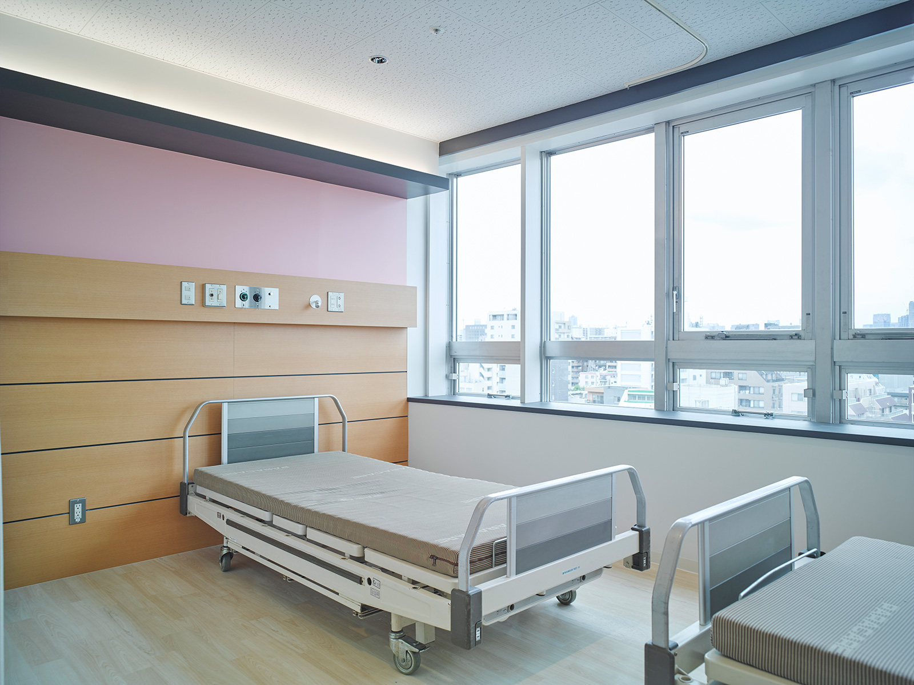


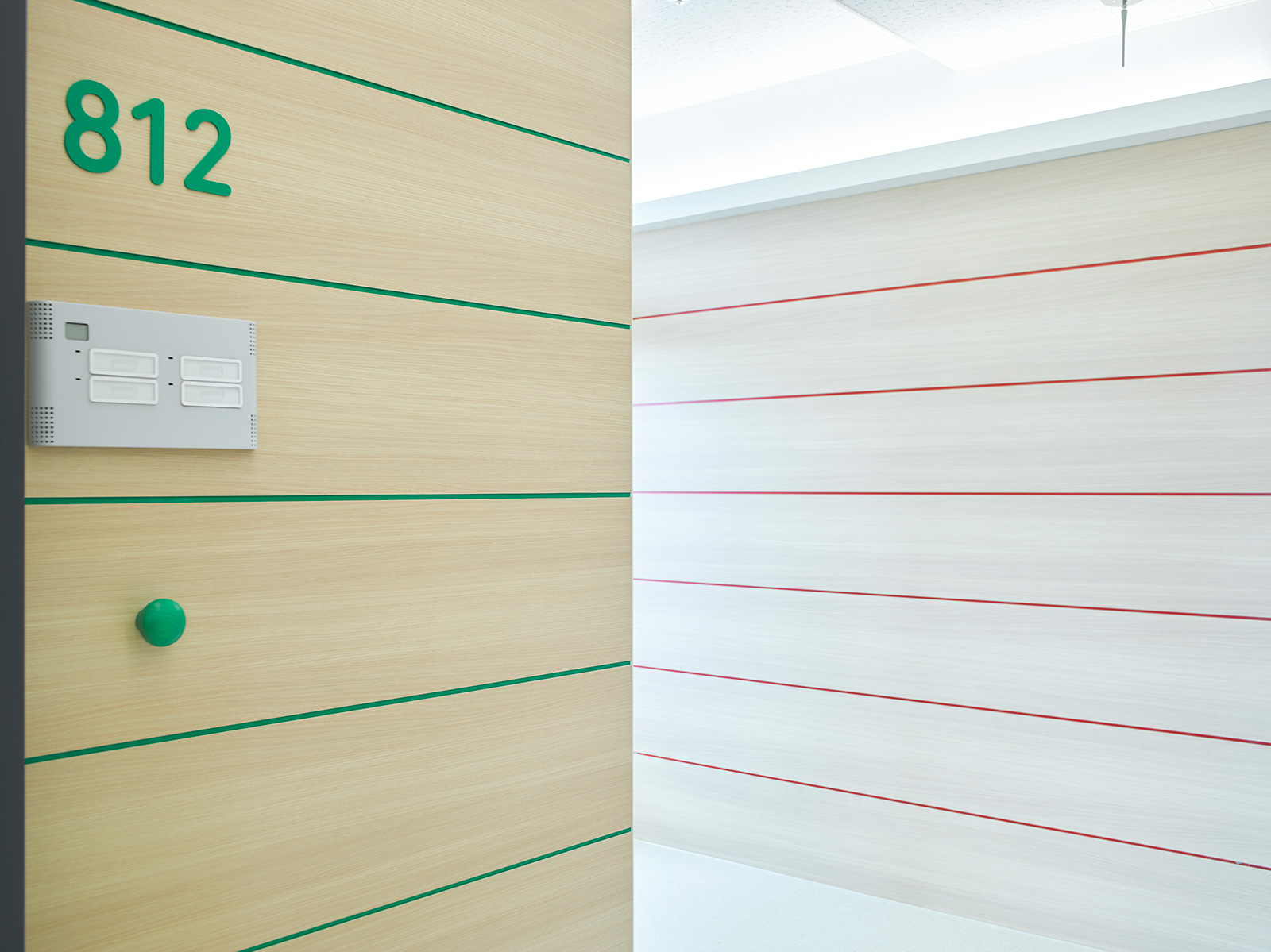

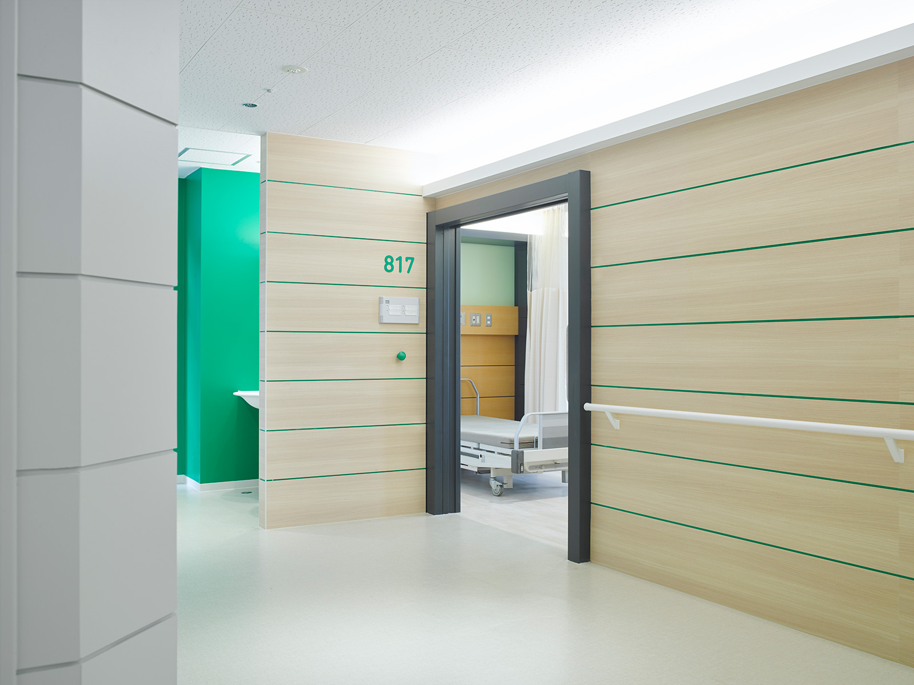
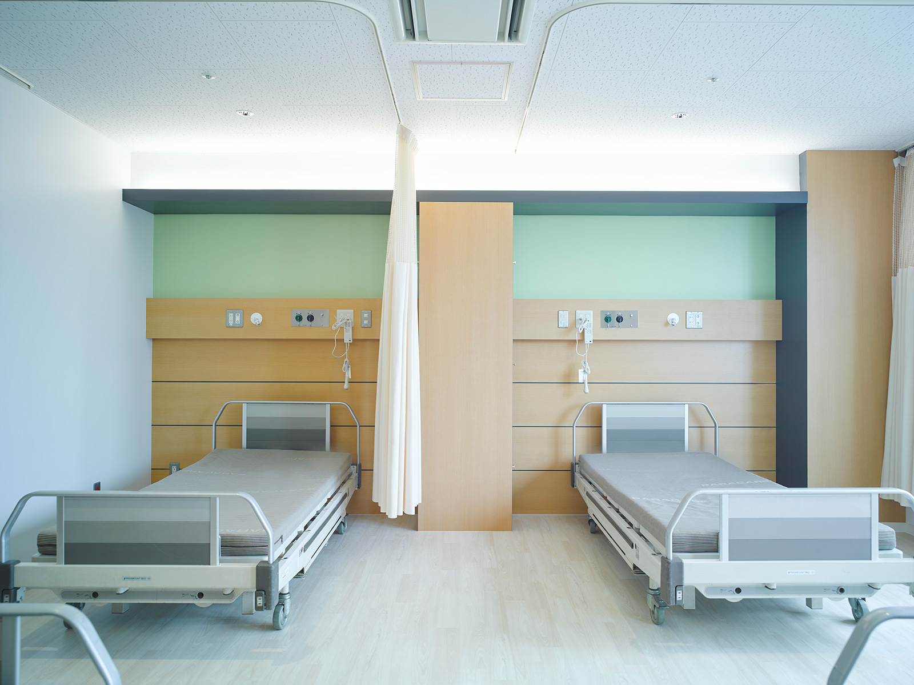
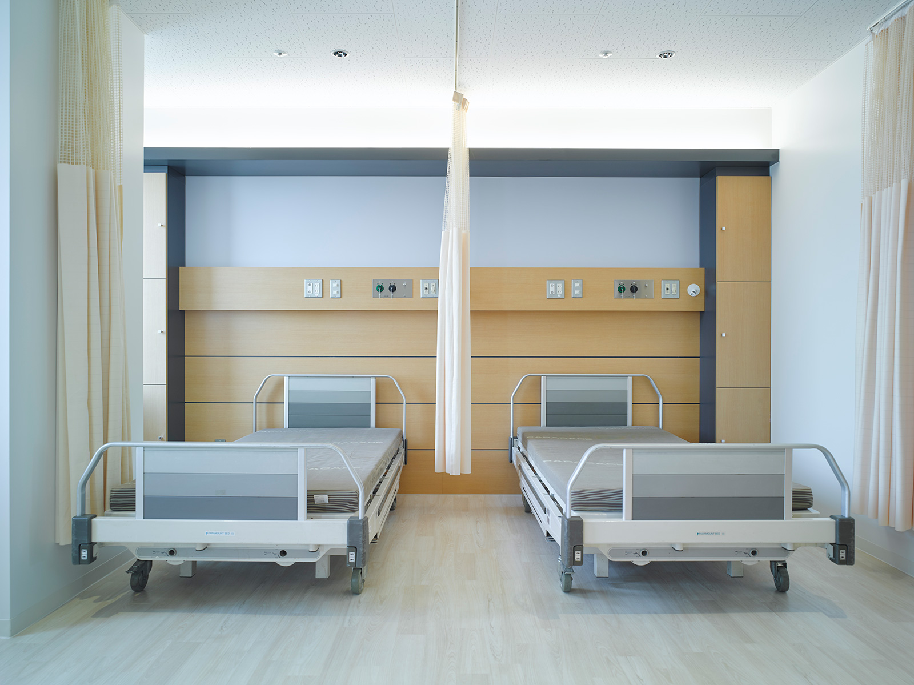


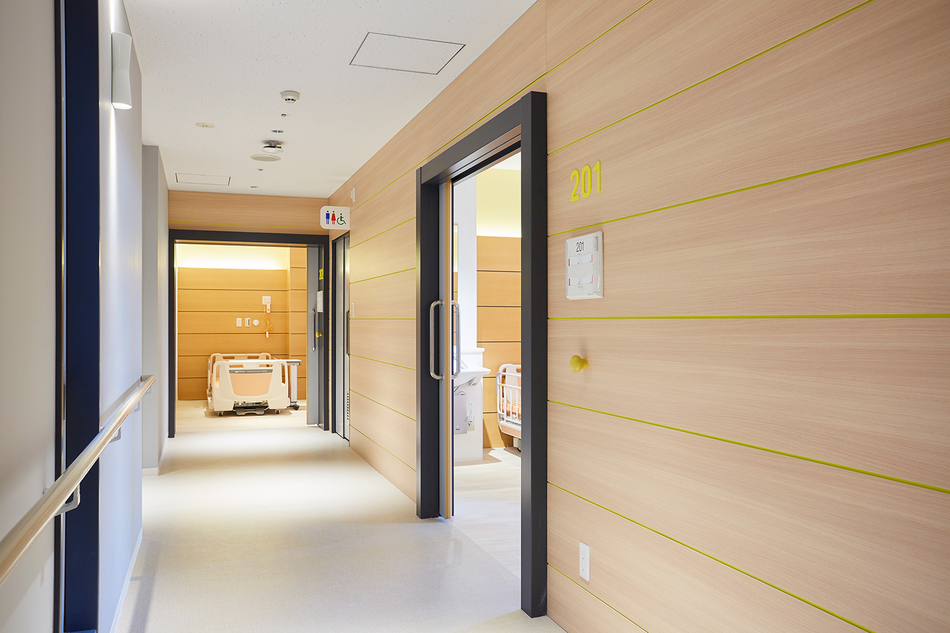

A-hospital inpatients’ ward
Primary use: Hospital inpatients' ward
Architectural design: AIDAHO Inc
General contractor: TAISEI SETSUBI CO., LTD.
Area: Ko-toku, Tokyo
Completed: March 2017, December 2017, March 2018, December 2019
Photo credits: Koji Honda / Koji Honda Photo Studio





